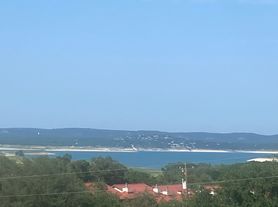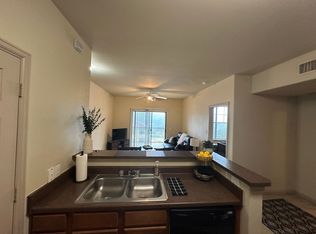Welcome to 1526 Bonnyview Drive, an exquisite Hill Country retreat in the heart of Canyon Lake's desirable Forest community, where modern comfort meets serene natural beauty. This beautifully maintained two-story home offers over 2,100 square feet of elegant living space, featuring four spacious bedrooms, two full baths, and an open-concept design that radiates warmth and sophistication. The bright and airy main living area showcases rich tile and wood laminate flooring, soaring ceilings, and a charming corner fireplace that creates the perfect ambiance for both relaxation and entertaining. The gourmet kitchen offers granite countertops, stainless steel appliances, and an inviting breakfast bar, while the downstairs primary suite provides privacy and style with a luxurious ensuite bath and walk-in closet. Step outside to a peaceful backyard setting surrounded by mature trees and enjoy easy access to the sparkling waters of Canyon Lake, Cranes Mill Park & Marina, and the nearby golf course-all just moments from your door. Centrally located between Austin, San Antonio, and New Braunfels, this home captures the essence of elevated Hill Country living, offering an unparalleled lifestyle of comfort, convenience, and quiet sophistication.
House for rent
$1,850/mo
1526 Bonnyview Dr, Canyon Lake, TX 78133
4beds
2,100sqft
Price may not include required fees and charges.
Single family residence
Available now
Cats, dogs OK
-- A/C
In unit laundry
-- Parking
-- Heating
What's special
Charming corner fireplaceStainless steel appliancesGranite countertopsInviting breakfast barElegant living spaceLuxurious ensuite bathSoaring ceilings
- 1 hour |
- -- |
- -- |
Travel times
Looking to buy when your lease ends?
Consider a first-time homebuyer savings account designed to grow your down payment with up to a 6% match & 3.83% APY.
Facts & features
Interior
Bedrooms & bathrooms
- Bedrooms: 4
- Bathrooms: 3
- Full bathrooms: 2
- 1/2 bathrooms: 1
Appliances
- Included: Dishwasher, Disposal, Dryer, Microwave, Refrigerator, Washer
- Laundry: In Unit
Features
- Walk In Closet
Interior area
- Total interior livable area: 2,100 sqft
Property
Parking
- Details: Contact manager
Features
- Exterior features: Stove/Range, Walk In Closet
Details
- Parcel number: 9019
Construction
Type & style
- Home type: SingleFamily
- Property subtype: Single Family Residence
Community & HOA
Location
- Region: Canyon Lake
Financial & listing details
- Lease term: Contact For Details
Price history
| Date | Event | Price |
|---|---|---|
| 10/8/2025 | Listed for rent | $1,850$1/sqft |
Source: Zillow Rentals | ||
| 10/1/2025 | Listing removed | $405,000$193/sqft |
Source: | ||
| 7/11/2025 | Price change | $405,000-1.2%$193/sqft |
Source: | ||
| 6/10/2025 | Price change | $410,000-3.5%$195/sqft |
Source: | ||
| 5/21/2025 | Listed for sale | $425,000+7.6%$202/sqft |
Source: | ||

