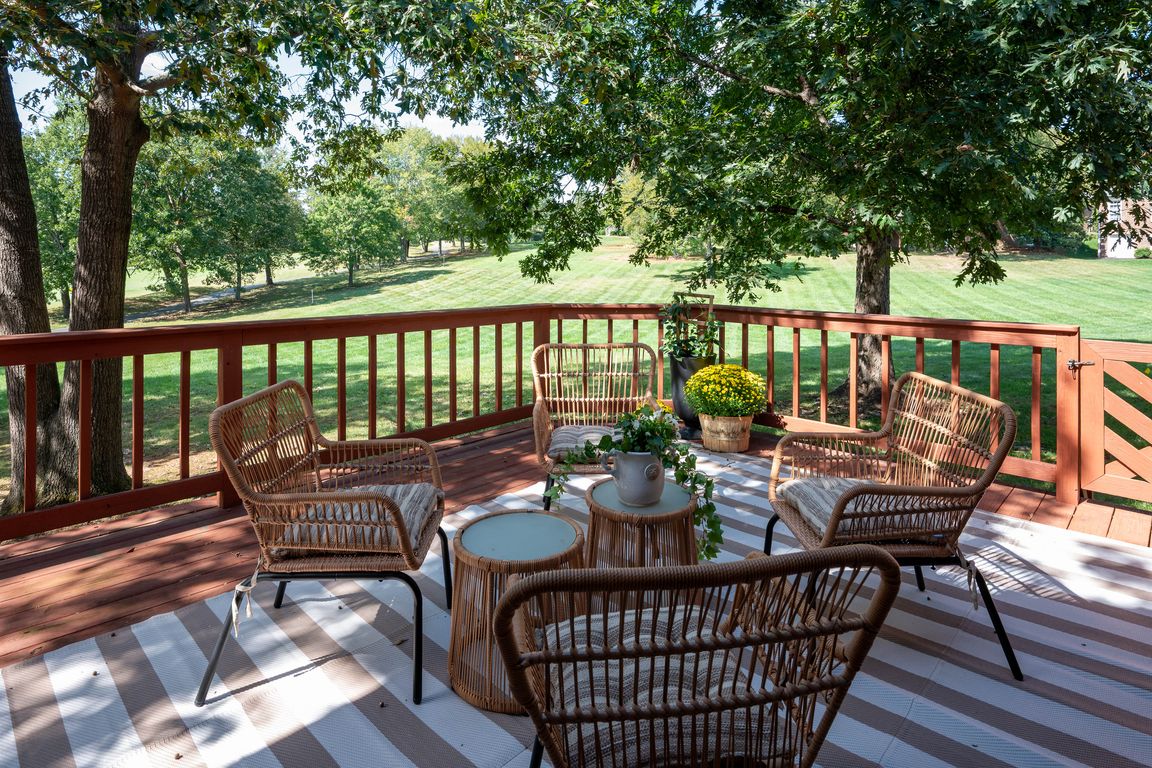
PendingPrice cut: $40K (11/7)
$799,000
4beds
3,030sqft
1526 Bremerton Ln, Keswick, VA 22947
4beds
3,030sqft
Single family residence
Built in 1994
7,405 sqft
2 Attached garage spaces
$264 price/sqft
$2,589 annually HOA fee
What's special
Generous room sizesPrivate level lotExtensive exterior trim restorationHigh ceilingsOpen layoutFlexible floor planSweeping lawns
Exceptional opportunity to own a Golf Front Bremerton Cottage, beautifully sited on a private, level lot offering easy access & stunning views of the 7th green & adjoining common areas w/ sweeping lawns & mature trees. With only a few built in Glenmore, the Cambridge Model is a rare gem - ...
- 52 days |
- 1,323 |
- 35 |
Likely to sell faster than
Source: CAAR,MLS#: 669772 Originating MLS: Charlottesville Area Association of Realtors
Originating MLS: Charlottesville Area Association of Realtors
Travel times
Front Porch
Foyer
Family Room
Dining Room
Living Room / Office
Kitchen
Breakfast Area
Backyard
Primary Bedroom
Powder Room
Bedroom #2
Bedroom #2 Attached Bath
Bedroom #3
Bedroom #4 / Bonus Room
Hall Full Bath
Golf Front Location
Zillow last checked: 8 hours ago
Listing updated: November 16, 2025 at 02:42pm
Listed by:
LORRIE K NICHOLSON 434-825-4088,
NEST REALTY GROUP
Source: CAAR,MLS#: 669772 Originating MLS: Charlottesville Area Association of Realtors
Originating MLS: Charlottesville Area Association of Realtors
Facts & features
Interior
Bedrooms & bathrooms
- Bedrooms: 4
- Bathrooms: 4
- Full bathrooms: 3
- 1/2 bathrooms: 1
- Main level bathrooms: 2
- Main level bedrooms: 1
Rooms
- Room types: Bathroom, Breakfast Room/Nook, Bedroom, Dining Room, Eat-in Kitchen, Family Room, Full Bath, Foyer, Half Bath, Kitchen, Laundry, Living Room, Primary Bathroom, Primary Bedroom, Mud Room
Primary bedroom
- Level: First
Bedroom
- Level: Second
Bedroom
- Level: Second
Bedroom
- Level: Second
Primary bathroom
- Level: First
Bathroom
- Level: Second
Bathroom
- Level: Second
Breakfast room nook
- Level: First
Dining room
- Level: First
Family room
- Level: First
Foyer
- Level: First
Half bath
- Level: First
Kitchen
- Level: First
Laundry
- Level: First
Living room
- Level: First
Heating
- Forced Air, Propane, Multi-Fuel
Cooling
- Central Air
Appliances
- Included: Built-In Oven, Double Oven, Dishwasher, Gas Cooktop, Disposal, Microwave, Refrigerator, Trash Compactor, Dryer, Washer
- Laundry: Sink
Features
- Double Vanity, Jetted Tub, Primary Downstairs, Permanent Attic Stairs, Skylights, Walk-In Closet(s), Breakfast Bar, Tray Ceiling(s), Entrance Foyer, Eat-in Kitchen, Kitchen Island, Mud Room, Recessed Lighting, Vaulted Ceiling(s)
- Flooring: Carpet, Ceramic Tile, Hardwood
- Windows: Double Pane Windows, Screens, Transom Window(s), Skylight(s)
- Basement: Crawl Space,Exterior Entry,Full,Unfinished,Walk-Out Access
- Attic: Permanent Stairs
- Has fireplace: Yes
- Fireplace features: Gas, Glass Doors, Gas Log, Wood Burning
Interior area
- Total structure area: 4,025
- Total interior livable area: 3,030 sqft
- Finished area above ground: 3,030
- Finished area below ground: 0
Property
Parking
- Total spaces: 2
- Parking features: Asphalt, Attached, Electricity, Garage Faces Front, Garage, Garage Door Opener
- Attached garage spaces: 2
Features
- Levels: Two
- Stories: 2
- Patio & porch: Deck, Front Porch, Porch
- Exterior features: Awning(s), Sprinkler/Irrigation, Mature Trees/Landscape
- Has spa: Yes
- Has view: Yes
- View description: Golf Course, Residential, Trees/Woods
Lot
- Size: 7,405.2 Square Feet
- Features: Landscaped, Level, Open Lot, Partially Cleared, Private, Secluded, Wooded
Details
- Parcel number: 093A4000D02300
- Zoning description: PRD Planned Residential Development
Construction
Type & style
- Home type: SingleFamily
- Architectural style: Traditional
- Property subtype: Single Family Residence
Materials
- Brick, Stick Built
- Foundation: Block
- Roof: Architectural
Condition
- New construction: No
- Year built: 1994
Utilities & green energy
- Electric: Underground, Generator
- Sewer: Public Sewer
- Water: Public
- Utilities for property: Cable Available, Propane
Community & HOA
Community
- Features: Gated
- Security: Smoke Detector(s), Security Guard, Gated Community
- Subdivision: GLENMORE
HOA
- Has HOA: Yes
- Amenities included: Basketball Court, Sport Court, Picnic Area, Playground, Sports Fields, Trail(s), Stable(s)
- Services included: Association Management, Common Area Maintenance, Insurance, Maintenance Grounds, Playground, Reserve Fund, Road Maintenance, Snow Removal, Security
- HOA fee: $2,589 annually
Location
- Region: Keswick
Financial & listing details
- Price per square foot: $264/sqft
- Tax assessed value: $657,400
- Annual tax amount: $5,877
- Date on market: 10/6/2025
- Cumulative days on market: 53 days