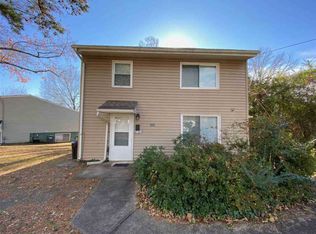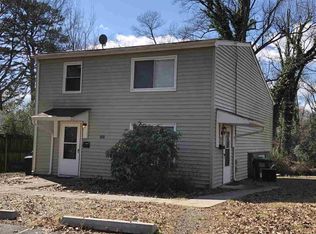Closed
$465,000
1526 Broad Ave, Charlottesville, VA 22903
3beds
980sqft
Single Family Residence
Built in 1950
7,405.2 Square Feet Lot
$471,400 Zestimate®
$474/sqft
$2,216 Estimated rent
Home value
$471,400
$424,000 - $523,000
$2,216/mo
Zestimate® history
Loading...
Owner options
Explore your selling options
What's special
Be prepared to fall in love with this oh-so-adorable, fully restored Frys Spring cottage! Like new top to bottom, this home offers true one-level living plus a full unfinished basement for storage or future expansion. The large family room welcomes and the kitchen dazzles with new LVP flooring, lighting, cabinetry, granite counters, tile backsplash and Whirlpool stainless appliances. Similarly, the two full baths shine and sparkle with new tile flooring and vanities as well as a new walk in tiled shower and fixtures in the Primary Suite. Refinished original wood floors in the bedrooms and new paint & plumbing throughout. Recent tilt sash windows compliment the all new exterior doors while the new air conditioning system keeps things cool. Outside you'll find a new roof, new cement walkway, and an expansive new rear deck which overlooks a fully fenced and largely private backyard, perfect for pups! All this on a quiet, sidewalk street with immediate access to both Cherry Ave and Shamrock Rd. It doesn't get any better than this!
Zillow last checked: 8 hours ago
Listing updated: August 07, 2025 at 09:25am
Listed by:
HEGARTY_PEERY REALTORS,
KELLER WILLIAMS ALLIANCE - CHARLOTTESVILLE
Bought with:
AMY STEVENS, 0225043790
STEVENS & COMPANY-CROZET
Source: CAAR,MLS#: 666142 Originating MLS: Charlottesville Area Association of Realtors
Originating MLS: Charlottesville Area Association of Realtors
Facts & features
Interior
Bedrooms & bathrooms
- Bedrooms: 3
- Bathrooms: 2
- Full bathrooms: 2
- Main level bathrooms: 2
- Main level bedrooms: 3
Primary bedroom
- Level: First
Bedroom
- Level: First
Primary bathroom
- Level: First
Bathroom
- Level: First
Family room
- Level: First
Kitchen
- Level: First
Laundry
- Level: First
Utility room
- Level: Basement
Heating
- Central, Natural Gas
Cooling
- Central Air
Appliances
- Included: Dishwasher, Disposal, Gas Range, Microwave, Refrigerator
- Laundry: Washer Hookup, Dryer Hookup
Features
- Primary Downstairs, Remodeled, Utility Room
- Flooring: Hardwood
- Windows: Tilt-In Windows, Vinyl
- Basement: Exterior Entry,Full,Unfinished
Interior area
- Total structure area: 1,780
- Total interior livable area: 980 sqft
- Finished area above ground: 980
- Finished area below ground: 0
Property
Features
- Levels: One
- Stories: 1
- Patio & porch: Deck
- Exterior features: Fence
- Pool features: None
- Fencing: Partial
- Has view: Yes
- View description: Residential
Lot
- Size: 7,405 sqft
- Features: Garden
Details
- Parcel number: 220184000
- Zoning description: R Residential
Construction
Type & style
- Home type: SingleFamily
- Architectural style: Bungalow
- Property subtype: Single Family Residence
Materials
- Stick Built, Vinyl Siding
- Foundation: Block
- Roof: Architectural
Condition
- Updated/Remodeled
- New construction: No
- Year built: 1950
Utilities & green energy
- Sewer: Public Sewer
- Water: Public
- Utilities for property: Fiber Optic Available
Community & neighborhood
Community
- Community features: None, Sidewalks
Location
- Region: Charlottesville
- Subdivision: HIGHLAND PARK
Price history
| Date | Event | Price |
|---|---|---|
| 8/6/2025 | Sold | $465,000-2.1%$474/sqft |
Source: | ||
| 7/3/2025 | Pending sale | $474,900$485/sqft |
Source: | ||
| 6/26/2025 | Listed for sale | $474,900+324%$485/sqft |
Source: | ||
| 2/2/2022 | Listing removed | -- |
Source: Zillow Rental Network Premium | ||
| 1/28/2022 | Listed for rent | $1,830$2/sqft |
Source: Zillow Rental Network Premium | ||
Public tax history
| Year | Property taxes | Tax assessment |
|---|---|---|
| 2024 | $3,677 +4.6% | $369,300 +2.5% |
| 2023 | $3,516 +156.6% | $360,200 +26.2% |
| 2022 | $1,370 -43.6% | $285,400 +11.5% |
Find assessor info on the county website
Neighborhood: Fry Springs
Nearby schools
GreatSchools rating
- 5/10Johnson Elementary SchoolGrades: PK-4Distance: 0.2 mi
- 3/10Buford Middle SchoolGrades: 7-8Distance: 0.4 mi
- 5/10Charlottesville High SchoolGrades: 9-12Distance: 2.5 mi
Schools provided by the listing agent
- Elementary: Johnson (Charlottesville)
- Middle: Walker & Buford
- High: Charlottesville
Source: CAAR. This data may not be complete. We recommend contacting the local school district to confirm school assignments for this home.

Get pre-qualified for a loan
At Zillow Home Loans, we can pre-qualify you in as little as 5 minutes with no impact to your credit score.An equal housing lender. NMLS #10287.
Sell for more on Zillow
Get a free Zillow Showcase℠ listing and you could sell for .
$471,400
2% more+ $9,428
With Zillow Showcase(estimated)
$480,828
