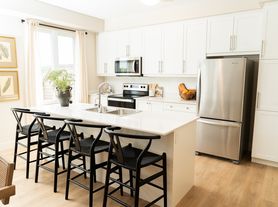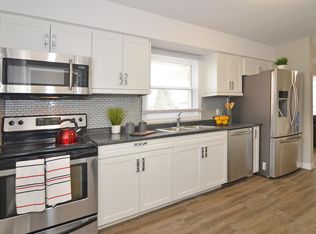Welcome To This Beautifully Maintained Home, Set On A Tranquil Ravine Lot, Featuring A Bright And Spacious Layout. The Main Floor Features An Open Living Area, A Modern Kitchen With Quartz Countertops And A Functional Island, And A Dining Area Perfect For Family Gatherings. A Versatile Den Provides An Ideal Space For A Home Office Or Study. Upstairs, You'll Find Four Generously Sized Bedrooms, Including Two With Private Ensuites. The Primary Suite Is A True Retreat, Complete With A Walk-In Closet And A Luxurious Ensuite Bathroom. Tenants Of The Upper Portion Will Enjoy Three Of The Four Available Parking Spaces, While One Parking Spot Is Reserved For Basement Tenants. Utilities Are Shared At 75% Responsibility For Tenants. The Entire Property Is Available For Rent At $5,150 Per Month, Providing A Flexible And Comfortable Living Arrangement. The Basement Includes One Bedroom Plus A Den (Large Enough To Be Used As A Second Bedroom), A Kitchen, And A Three-Piece Bathroom, Offering Additional Privacy And Functionality. Conveniently Located Close To Victoria Hospital, Schools, The Library, Walmart, FreshCo, And Other Essential Amenities, This Property Combines Modern Living With A Peaceful Ravine Setting Perfect For Families Or Professionals Seeking Space, Style, And Convenience.
IDX information is provided exclusively for consumers' personal, non-commercial use, that it may not be used for any purpose other than to identify prospective properties consumers may be interested in purchasing, and that data is deemed reliable but is not guaranteed accurate by the MLS .
House for rent
C$3,400/mo
1526 Chickadee Trl, London, ON N6M 0J9
4beds
Price may not include required fees and charges.
Singlefamily
Available now
-- Pets
Central air
Common area laundry
3 Parking spaces parking
Natural gas, forced air, fireplace
What's special
Tranquil ravine lotBright and spacious layoutFunctional islandVersatile denFour generously sized bedroomsPrivate ensuitesPrimary suite
- 5 days |
- -- |
- -- |
Travel times
Looking to buy when your lease ends?
Get a special Zillow offer on an account designed to grow your down payment. Save faster with up to a 6% match & an industry leading APY.
Offer exclusive to Foyer+; Terms apply. Details on landing page.
Facts & features
Interior
Bedrooms & bathrooms
- Bedrooms: 4
- Bathrooms: 4
- Full bathrooms: 4
Heating
- Natural Gas, Forced Air, Fireplace
Cooling
- Central Air
Appliances
- Laundry: Common Area, Shared
Features
- Walk In Closet
- Has basement: Yes
- Has fireplace: Yes
Property
Parking
- Total spaces: 3
- Details: Contact manager
Features
- Stories: 2
- Exterior features: Contact manager
Construction
Type & style
- Home type: SingleFamily
- Property subtype: SingleFamily
Materials
- Roof: Asphalt
Community & HOA
Location
- Region: London
Financial & listing details
- Lease term: Contact For Details
Price history
Price history is unavailable.

