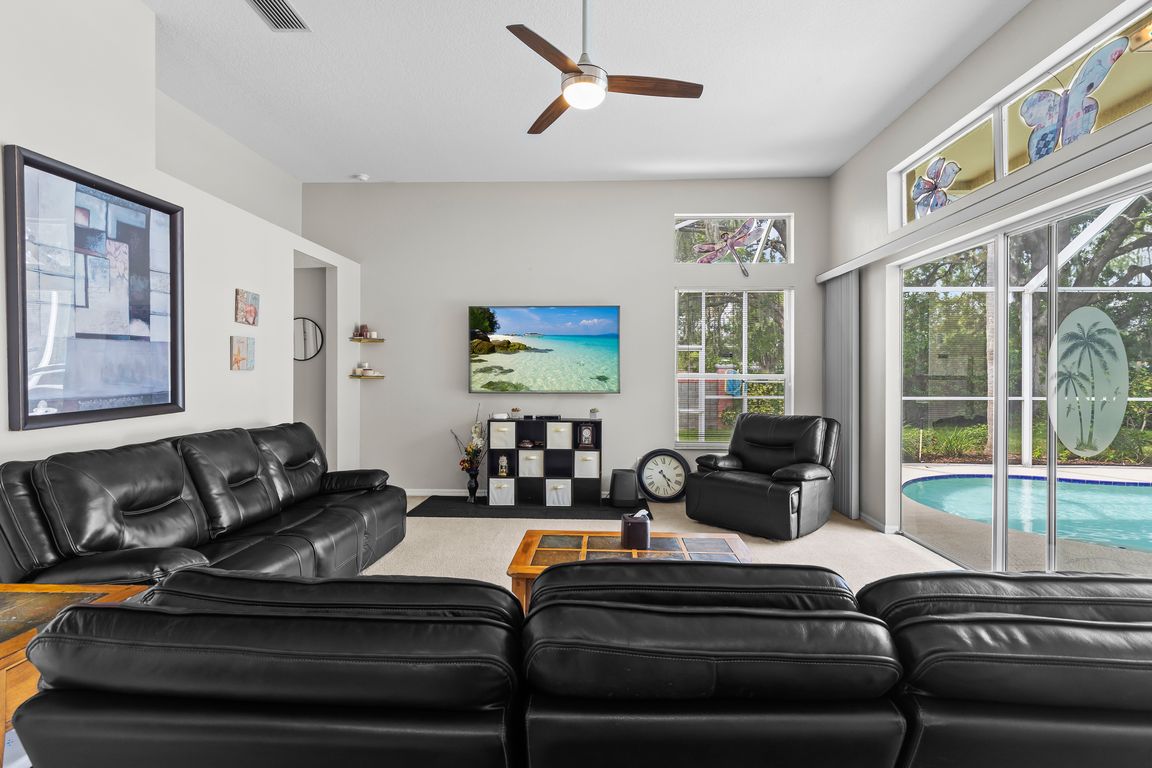
Pending
$605,000
4beds
2,832sqft
1526 Grey Eagle Ct, Lutz, FL 33549
4beds
2,832sqft
Single family residence
Built in 1999
0.41 Acres
3 Attached garage spaces
$214 price/sqft
$59 monthly HOA fee
What's special
Center islandVersatile bonus roomScreen-enclosed lanaiPristine poolSerene cul-de-sacSpacious primary suiteOversized lot
Under contract-accepting backup offers. Tucked on a serene cul-de-sac in the highly desirable Willow Bend community in Lutz, this 4-bedroom + bonus room, 3-bathroom, 3-car garage pool home is a rare find. Set on an oversized lot surrounded by lush, mature landscaping, this residence delivers space, privacy, and thoughtfully designed indoor-outdoor ...
- 28 days
- on Zillow |
- 1,535 |
- 105 |
Likely to sell faster than
Source: Stellar MLS,MLS#: TB8397811 Originating MLS: Suncoast Tampa
Originating MLS: Suncoast Tampa
Travel times
Kitchen
Living Room
Primary Bedroom
Zillow last checked: 7 hours ago
Listing updated: July 24, 2025 at 01:23pm
Listing Provided by:
Tiia Cartwright 813-333-6698,
CARTWRIGHT REALTY 813-333-6698
Source: Stellar MLS,MLS#: TB8397811 Originating MLS: Suncoast Tampa
Originating MLS: Suncoast Tampa

Facts & features
Interior
Bedrooms & bathrooms
- Bedrooms: 4
- Bathrooms: 3
- Full bathrooms: 3
Rooms
- Room types: Den/Library/Office
Primary bedroom
- Features: En Suite Bathroom, Walk-In Closet(s)
- Level: First
- Area: 280 Square Feet
- Dimensions: 14x20
Bedroom 2
- Features: Ceiling Fan(s), Built-in Closet
- Level: First
- Area: 195 Square Feet
- Dimensions: 13x15
Bedroom 3
- Features: Ceiling Fan(s), Built-in Closet
- Level: First
- Area: 143 Square Feet
- Dimensions: 13x11
Bedroom 4
- Features: En Suite Bathroom, Built-in Closet
- Level: First
- Area: 143 Square Feet
- Dimensions: 11x13
Dining room
- Features: Ceiling Fan(s)
- Level: First
- Area: 96 Square Feet
- Dimensions: 8x12
Family room
- Features: Ceiling Fan(s)
- Level: First
- Area: 289 Square Feet
- Dimensions: 17x17
Kitchen
- Features: Pantry
- Level: First
- Area: 255 Square Feet
- Dimensions: 17x15
Living room
- Features: Ceiling Fan(s)
- Level: First
- Area: 221 Square Feet
- Dimensions: 17x13
Office
- Features: Ceiling Fan(s)
- Level: First
- Area: 121 Square Feet
- Dimensions: 11x11
Heating
- Electric
Cooling
- Central Air
Appliances
- Included: Dishwasher, Disposal, Electric Water Heater, Microwave, Range, Refrigerator
- Laundry: Inside, Laundry Room
Features
- Ceiling Fan(s), Eating Space In Kitchen, High Ceilings, Kitchen/Family Room Combo, Living Room/Dining Room Combo, Open Floorplan, Split Bedroom, Thermostat, Vaulted Ceiling(s), Walk-In Closet(s)
- Flooring: Carpet, Ceramic Tile, Tile
- Doors: Sliding Doors
- Windows: Blinds
- Has fireplace: No
Interior area
- Total structure area: 3,596
- Total interior livable area: 2,832 sqft
Video & virtual tour
Property
Parking
- Total spaces: 3
- Parking features: Driveway, Garage Door Opener, Oversized
- Attached garage spaces: 3
- Has uncovered spaces: Yes
- Details: Garage Dimensions: 27X20
Features
- Levels: One
- Stories: 1
- Patio & porch: Enclosed, Patio, Rear Porch, Screened
- Exterior features: Irrigation System, Lighting, Sidewalk, Sprinkler Metered
- Has private pool: Yes
- Pool features: Gunite, In Ground, Screen Enclosure, Vinyl
- Has spa: Yes
- Spa features: Heated, In Ground, Other
- Fencing: Fenced
Lot
- Size: 0.41 Acres
- Features: Cul-De-Sac, In County, Landscaped, Level, Oversized Lot, Sidewalk, Street Dead-End
- Residential vegetation: Mature Landscaping, Trees/Landscaped
Details
- Parcel number: 192631007.0000.00010.0
- Zoning: MPUD
- Special conditions: None
Construction
Type & style
- Home type: SingleFamily
- Property subtype: Single Family Residence
Materials
- Block, Stucco
- Foundation: Slab
- Roof: Shingle
Condition
- Completed
- New construction: No
- Year built: 1999
Utilities & green energy
- Electric: Photovoltaics Seller Owned
- Sewer: Public Sewer
- Water: Public
- Utilities for property: BB/HS Internet Available, Cable Available, Electricity Connected, Phone Available, Sewer Connected, Sprinkler Meter, Underground Utilities, Water Connected
Green energy
- Energy generation: Solar
Community & HOA
Community
- Features: Deed Restrictions
- Subdivision: WILLOW BEND
HOA
- Has HOA: Yes
- HOA fee: $59 monthly
- HOA name: Williow Bend-Terra Managers Caitlin King
- HOA phone: 813-374-2363
- Pet fee: $0 monthly
Location
- Region: Lutz
Financial & listing details
- Price per square foot: $214/sqft
- Tax assessed value: $541,719
- Annual tax amount: $8,740
- Date on market: 7/16/2025
- Listing terms: Cash,Conventional,VA Loan
- Ownership: Fee Simple
- Total actual rent: 0
- Electric utility on property: Yes
- Road surface type: Paved, Asphalt