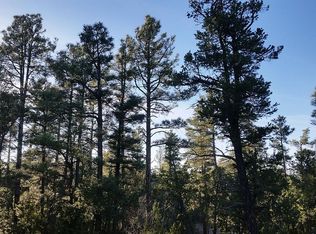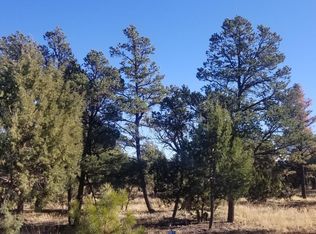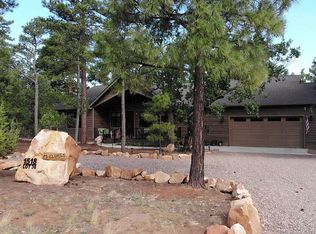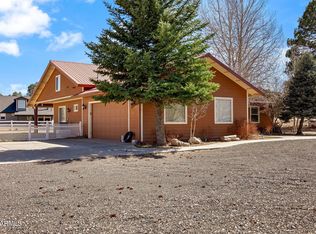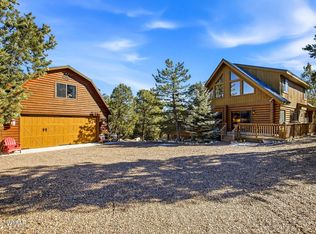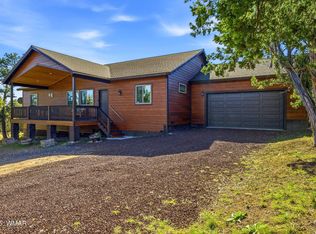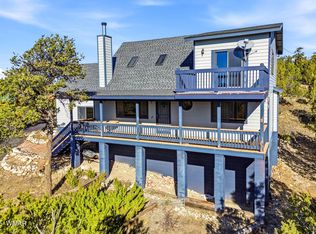Seasonal, Year-Around Living or us as a Short-term Rental!
Custom-designed, multi-level home on .77 acre in High
Country Pines SD boasts underground utilities, blacktop
roads and its own sewer system. The family room has 14-
foot ceilings with ''wall of windows'', laminate floors and a
custom stone gas or wood fireplace. Ceramic tile,
downstairs master ensuite with walk-in closet, bath with
jacuzzi tub and separate shower. Downstairs second
bedroom has a full bath and walk-in closet. Large, tiled
kitchen has a lovely bay-window dining area with gorgeous
forest view. French door to full-length redwood deck. Huge
walk-in pantry provides extra storage space and a separate
utility room with washer & dryer, SS sink laundry chute and
full cabinetry for considerable storage space. Main floor has 9' ceilings. Upstairs has a full master bedroom plus a large bedroom/office with walk-in closets and a
large, full bath has a jacuzzi tub and separate shower. A linen closet laundry chute goes right to utility room. Second
floor has 10' ceilings and a French door that opens to a lovely upstairs deck to enjoy the forest view with stairs that lead
down to the main floor deck. An open 400-sf loft with large windows and stunning views tops off this country charm. An
oversized insulated two-car garage with windows enters the kitchen and also exits to the backyard. Highlights and
upgrades: central vacuum system on all three levels, marble countertops in all bathrooms, ceiling fans/lights with
remote, on demand hot water, automatic lighting, two 40-gallon hot water heaters, backup generator, a specially
designed 16x16x7-ft chain-link pet kennel, and fully enclosed 5' high area under back deck for even more storage. All
this and a large wooded backyard with massive pines, mixed conifer, and a large 2-story work shed plus a separate
equipment shed. At the back of the lot is the greenbelt forest preserve where deer, elk and other wildlife roam freely.
The landscaped front yard has three fenced, mature fruit trees. This property is centrally located between Payson,
Snowflake and Show Low for full services including medical, shopping, restaurants, colleges and dealerships. A variety
of recreational opportunities close by in all directions include rim lakes, skiing, hiking, riding and biking trails, access to
national forest and much more. Seller is selling "as is" but is providing a $550 credit towards home warranty.
This is a gorgeous, spacious home nestled in forested beauty!
Pending
$540,000
1526 Mainline Rd, Heber, AZ 85928
4beds
3baths
2,725sqft
Est.:
Single Family Residence
Built in 2000
0.77 Acres Lot
$-- Zestimate®
$198/sqft
$42/mo HOA
What's special
- 8 hours |
- 20 |
- 0 |
Zillow last checked: 8 hours ago
Listing updated: 15 hours ago
Listed by:
Elizabeth Jane Grimes 520-906-4115,
West USA Realty - Heber
Source: WMAOR,MLS#: 259402
Facts & features
Interior
Bedrooms & bathrooms
- Bedrooms: 4
- Bathrooms: 3
Heating
- Other, Electric
Cooling
- Central Air
Appliances
- Laundry: Utility Room
Features
- Master Downstairs, Eat-in Kitchen, Tub, Shower, Double Vanity, Full Bath, Pantry, Central Vacuum
- Flooring: Carpet, Tile, Laminate
- Windows: Double Pane Windows
- Has fireplace: Yes
- Fireplace features: Living Room
Interior area
- Total structure area: 2,725
- Total interior livable area: 2,725 sqft
Property
Parking
- Parking features: Garage
- Has garage: Yes
Features
- Levels: Three
- Stories: 3
- Patio & porch: Deck
- Exterior features: Rain Gutters
- Fencing: Privacy
- Has view: Yes
- View description: Panoramic
Lot
- Size: 0.77 Acres
- Features: Corners Marked, Wooded, Landscaped
Details
- Additional structures: Utility Building
- Additional parcels included: No
- Parcel number: 20733036
- Zoning description: SD
- Other equipment: Satellite Dish
Construction
Type & style
- Home type: SingleFamily
- Architectural style: Chalet,Cabin
- Property subtype: Single Family Residence
Materials
- Wood Frame
- Foundation: Stemwall
- Roof: Shingle
Condition
- Year built: 2000
Utilities & green energy
- Electric: Navopache
- Gas: Propane Tank Owned
- Utilities for property: Sewer Available, Electricity Connected, Water Connected
Community & HOA
Community
- Subdivision: High Country Pines
HOA
- Has HOA: Yes
- HOA fee: $504 annually
- HOA name: Yes
Location
- Region: Heber
Financial & listing details
- Price per square foot: $198/sqft
- Tax assessed value: $551,773
- Annual tax amount: $2,014
- Date on market: 2/3/2026
- Ownership type: No
- Electric utility on property: Yes
Estimated market value
Not available
Estimated sales range
Not available
$3,051/mo
Price history
Price history
| Date | Event | Price |
|---|---|---|
| 2/3/2026 | Pending sale | $540,000-6.7%$198/sqft |
Source: | ||
| 11/8/2025 | Listing removed | $579,000$212/sqft |
Source: | ||
| 2/10/2025 | Listed for sale | $579,000+0.9%$212/sqft |
Source: | ||
| 10/13/2024 | Listing removed | $574,000-0.9%$211/sqft |
Source: | ||
| 5/9/2024 | Listed for sale | $579,000-3.5%$212/sqft |
Source: | ||
Public tax history
Public tax history
| Year | Property taxes | Tax assessment |
|---|---|---|
| 2025 | $2,014 +2.9% | $55,177 +0% |
| 2024 | $1,958 +5.6% | $55,164 -11.5% |
| 2023 | $1,855 -0.6% | $62,328 +39.9% |
Find assessor info on the county website
BuyAbility℠ payment
Est. payment
$3,203/mo
Principal & interest
$2643
Property taxes
$329
Other costs
$231
Climate risks
Neighborhood: 85928
Nearby schools
GreatSchools rating
- 5/10Capps Elementary SchoolGrades: 4-6Distance: 1.8 mi
- 5/10Mogollon Jr High SchoolGrades: 7-8Distance: 2.3 mi
- 3/10Mogollon High SchoolGrades: 8-12Distance: 2.3 mi
- Loading
