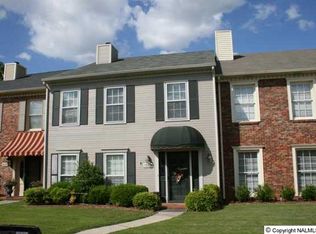Totally updated in 2019, both interior and exterior. Completey New bathrooms, new hardwoods throughout, including enclosing/creating a new sunroom. All windows replaced with low-e lifetime windows, new cobblestone drive and double carport. A complete modern smarthome with remote smartphone control.
This property is off market, which means it's not currently listed for sale or rent on Zillow. This may be different from what's available on other websites or public sources.

