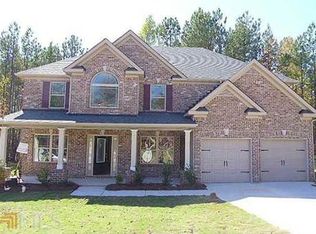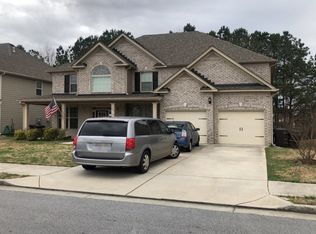Gorgeous 4 bedroom/3.5 bath home in the highly sought after McEachern School District! This home has stunning dark hardwoods throughout the foyer, hallway and kitchen. Kitchen also has granite countertops, stainless steel appliances and an island with hangover. Inviting master bed and bath suite complete with dual vanity and large walk-in closet. Professionally finished basement includes additional bonus rooms and full bathroom. This home is absolutely beautiful and move in ready!!! Community amenities include swimming pool, tennis courts, playground and clubhouse. 02/20/17
This property is off market, which means it's not currently listed for sale or rent on Zillow. This may be different from what's available on other websites or public sources.

