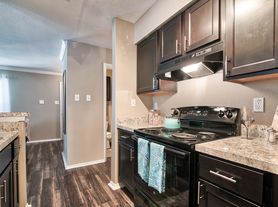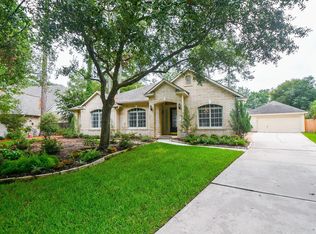Welcome to 1526 Telkwa Drive in the charming Imperial Oaks. This 2-story home boasts 2,292 sqft w/3 bedrooms, 2 full baths, and 2-car garage. Main floor features a formal dining room, open concept living room with fireplace overlooking the spacious kitchen offering stainless steel appliances & granite countertops. The breakfast room has a beautiful view of the backyard. The walk-in pantry is shared with the laundry room. On second floor the primary bedroom, en-suite bathroom, featuring dual sinks, a tub, a stand up shower, and walk-in closet. Two additional bedrooms, a full bathroom and a game room with walk-in closet. Spacious backyard fully fenced with an auto sprinkler system offering serene landscaping. A two-car garage with epoxy flooring. All windows are double pain. Wi-Fi controlled AC. Community offers a pool, fitness center, nature trails, dog park, fishing dock & picnic areas. Washer, Dryer, Refrigerator & storage shed included.
Copyright notice - Data provided by HAR.com 2022 - All information provided should be independently verified.
House for rent
$2,500/mo
1526 Telkwa Dr, Spring, TX 77386
3beds
2,292sqft
Price may not include required fees and charges.
Singlefamily
Available now
-- Pets
Electric, ceiling fan
In unit laundry
2 Attached garage spaces parking
Natural gas, fireplace
What's special
- 3 days |
- -- |
- -- |
Travel times
Looking to buy when your lease ends?
Consider a first-time homebuyer savings account designed to grow your down payment with up to a 6% match & a competitive APY.
Facts & features
Interior
Bedrooms & bathrooms
- Bedrooms: 3
- Bathrooms: 3
- Full bathrooms: 2
- 1/2 bathrooms: 1
Rooms
- Room types: Breakfast Nook, Family Room
Heating
- Natural Gas, Fireplace
Cooling
- Electric, Ceiling Fan
Appliances
- Included: Dishwasher, Disposal, Dryer, Microwave, Oven, Range, Refrigerator, Washer
- Laundry: In Unit
Features
- All Bedrooms Down, Ceiling Fan(s), Crown Molding, High Ceilings, Walk In Closet
- Flooring: Carpet, Tile
- Has fireplace: Yes
Interior area
- Total interior livable area: 2,292 sqft
Property
Parking
- Total spaces: 2
- Parking features: Attached, Covered
- Has attached garage: Yes
- Details: Contact manager
Features
- Stories: 2
- Exterior features: 0 Up To 1/4 Acre, 1 Living Area, All Bedrooms Down, Architecture Style: Traditional, Attached, Back Yard, Basketball Court, Clubhouse, Crown Molding, ENERGY STAR Qualified Appliances, Fitness Center, Formal Dining, Gameroom Up, Gas, Heating: Gas, High Ceilings, Insulated/Low-E windows, Jogging Path, Jogging Track, Kitchen/Dining Combo, Lot Features: Back Yard, Subdivided, 0 Up To 1/4 Acre, Party Room, Pet Park, Picnic Area, Playground, Pool, Screens, Sprinkler System, Subdivided, Tennis Court(s), Trail(s), Trash Pick Up, Walk In Closet
Details
- Parcel number: 61150508400
Construction
Type & style
- Home type: SingleFamily
- Property subtype: SingleFamily
Condition
- Year built: 1995
Community & HOA
Community
- Features: Clubhouse, Fitness Center, Playground, Tennis Court(s)
HOA
- Amenities included: Basketball Court, Fitness Center, Tennis Court(s)
Location
- Region: Spring
Financial & listing details
- Lease term: Long Term
Price history
| Date | Event | Price |
|---|---|---|
| 11/2/2025 | Listed for rent | $2,500-3.8%$1/sqft |
Source: | ||
| 11/6/2024 | Listing removed | $2,600$1/sqft |
Source: | ||
| 10/13/2024 | Listed for rent | $2,600$1/sqft |
Source: | ||

