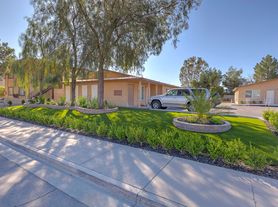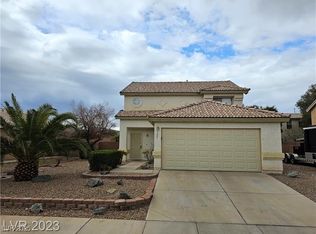Welcome to this beautiful Santa Barbara-style residence nestled in the heart of historic Boulder City. With its inviting atmosphere and prime location near shops, dining, parks, golf courses, scenic trails, Lake Mead, and the Hoover Dam, this home offers the perfect blend of convenience and tranquility. Step onto the elegant paver stone driveway and into a spacious open-concept floor plan designed for both relaxation and entertaining. The kitchen features sleek cabinetry, quartz countertops, a walk-in pantry, and a massive island with a dining bar ideal for gatherings. Enjoy soaring 9-foot ceilings and abundant natural light throughout. A sliding glass door leads to a serene backyard with a paved patio, offering seamless indoor-outdoor living. Additional highlights include generously sized rooms, a separate laundry area, and a 2-car garage.Pets under 35 lbs will be considered. Please note:FRESHLY PAINTED, WASHER DRYER AS IS AND IN GOOD WORKING CONDITION OWNER WILL NOT REPLACE OR REPAIR
The data relating to real estate for sale on this web site comes in part from the INTERNET DATA EXCHANGE Program of the Greater Las Vegas Association of REALTORS MLS. Real estate listings held by brokerage firms other than this site owner are marked with the IDX logo.
Information is deemed reliable but not guaranteed.
Copyright 2022 of the Greater Las Vegas Association of REALTORS MLS. All rights reserved.
House for rent
$1,950/mo
1526 Tilman Ln, Boulder City, NV 89005
3beds
1,393sqft
Price may not include required fees and charges.
Singlefamily
Available now
Cats, dogs OK
Central air, electric, ceiling fan
In unit laundry
Attached garage parking
-- Heating
What's special
Sleek cabinetryQuartz countertopsAbundant natural lightSeparate laundry areaElegant paver stone drivewayWalk-in pantryGenerously sized rooms
- 62 days
- on Zillow |
- -- |
- -- |
Travel times
Renting now? Get $1,000 closer to owning
Unlock a $400 renter bonus, plus up to a $600 savings match when you open a Foyer+ account.
Offers by Foyer; terms for both apply. Details on landing page.
Facts & features
Interior
Bedrooms & bathrooms
- Bedrooms: 3
- Bathrooms: 2
- Full bathrooms: 2
Cooling
- Central Air, Electric, Ceiling Fan
Appliances
- Included: Dishwasher, Disposal, Dryer, Microwave, Range, Refrigerator, Washer
- Laundry: In Unit
Features
- Ceiling Fan(s)
Interior area
- Total interior livable area: 1,393 sqft
Property
Parking
- Parking features: Attached, Garage, Private, Covered
- Has attached garage: Yes
- Details: Contact manager
Features
- Stories: 1
- Exterior features: Architecture Style: One Story, Attached, Ceiling Fan(s), Garage, Guest, Private
Details
- Parcel number: 18608314039
Construction
Type & style
- Home type: SingleFamily
- Property subtype: SingleFamily
Condition
- Year built: 2018
Community & HOA
Location
- Region: Boulder City
Financial & listing details
- Lease term: Contact For Details
Price history
| Date | Event | Price |
|---|---|---|
| 10/1/2025 | Price change | $1,950-10.3%$1/sqft |
Source: LVR #2706655 | ||
| 8/1/2025 | Listed for rent | $2,175+31.8%$2/sqft |
Source: LVR #2706655 | ||
| 10/18/2019 | Listing removed | $1,650$1/sqft |
Source: Needham Realty #2140327 | ||
| 10/3/2019 | Listed for rent | $1,650$1/sqft |
Source: Needham Realty #2140327 | ||
| 10/1/2018 | Sold | $286,970$206/sqft |
Source: Public Record | ||

