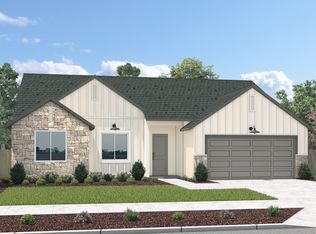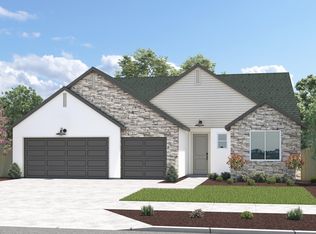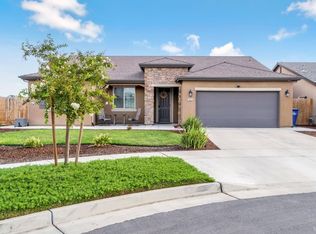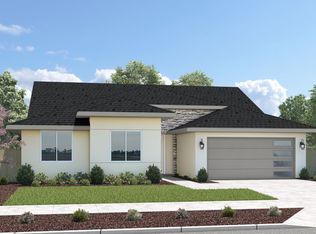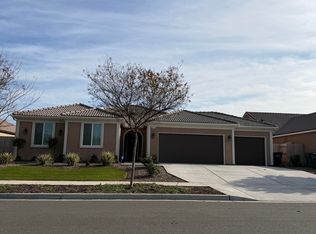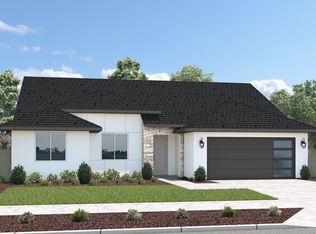1526 W Bison Lane #Ae 86, Hanford, CA 93230
What's special
- 105 days |
- 11 |
- 0 |
Zillow last checked: 8 hours ago
Listing updated: November 03, 2025 at 10:59am
Lana Z Fahoum 559-300-3599,
San Joaquin Valley Homes
Travel times
Schedule tour
Select your preferred tour type — either in-person or real-time video tour — then discuss available options with the builder representative you're connected with.
Facts & features
Interior
Bedrooms & bathrooms
- Bedrooms: 3
- Bathrooms: 2
- Full bathrooms: 2
Heating
- Central, Electric, High Effciency
Cooling
- Central Air, Ductless, High Effciency
Appliances
- Included: Dishwasher, Electric Range, Range
Features
- Flooring: Carpet, Ceramic Tile
- Has fireplace: No
- Common walls with other units/homes: No Common Walls
Interior area
- Total structure area: 1,930
- Total interior livable area: 1,930 sqft
Property
Parking
- Total spaces: 2
- Parking features: Attached
- Attached garage spaces: 2
Features
- Stories: 1
Lot
- Size: 6,804 Square Feet
- Features: Cul-De-Sac
Details
- Parcel number: 123456789000
Construction
Type & style
- Home type: SingleFamily
- Property subtype: Single Family Residence, Residential
Materials
- Stucco
- Foundation: Slab
- Roof: Composition
Condition
- New construction: Yes
- Year built: 2025
Details
- Builder name: San Joaquin Valley Homes
Utilities & green energy
- Sewer: Public Sewer
- Water: Public
- Utilities for property: Electricity Connected, Sewer Connected, Water Connected
Community & HOA
Community
- Security: Carbon Monoxide Detector(s), Fire Alarm
- Subdivision: Autumn Estates
HOA
- Has HOA: No
Location
- Region: Hanford
Financial & listing details
- Price per square foot: $228/sqft
- Date on market: 10/24/2025
- Cumulative days on market: 96 days
- Electric utility on property: Yes
About the community
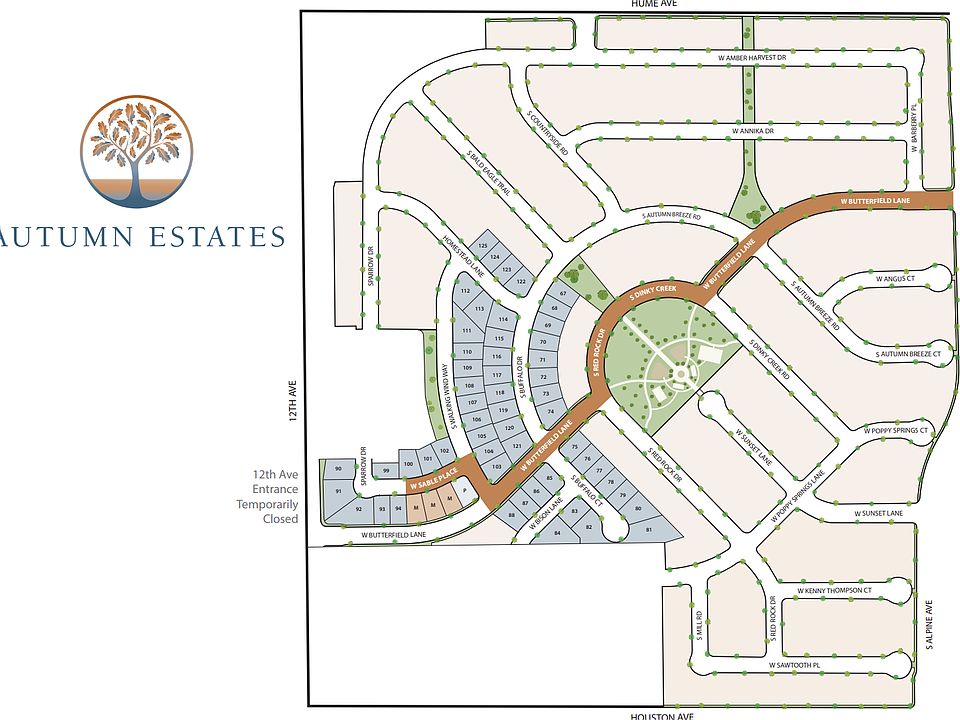
Source: San Joaquin Valley Homes
24 homes in this community
Available homes
| Listing | Price | Bed / bath | Status |
|---|---|---|---|
Current home: 1526 W Bison Lane #Ae 86 | $439,390 | 3 bed / 2 bath | Pending |
| 1819 S Buffalo Ct #-LOT 77 | $450,820 | 4 bed / 3 bath | Under construction |
| 1827 S Buffalo Ct #-LOT 78 | $456,970 | 4 bed / 2 bath | Under construction |
| 1740 S Buffalo Dr #-LOT 114 | $471,180 | 4 bed / 3 bath | Under construction |
| 1534 W Bison Lane #Ae 87 | $420,780 | 3 bed / 2 bath | Pending |
| 1518 W Bison Lane #Ae 85 | $451,230 | 4 bed / 3 bath | Pending |
| 1542 W Bison Lane #Ae 88 | $460,730 | 4 bed / 3 bath | Pending |
Available lots
| Listing | Price | Bed / bath | Status |
|---|---|---|---|
| 1675 S Homestead Ln | $418,900+ | 3 bed / 2 bath | Customizable |
| 1735 S Buffalo Dr | $418,900+ | 3 bed / 2 bath | Customizable |
| 1783 S Buffalo Dr | $418,900+ | 3 bed / 2 bath | Customizable |
| 1788 S Buffalo Dr | $418,900+ | 3 bed / 2 bath | Customizable |
| 1747 S Buffalo Dr | $438,900+ | 4 bed / 2 bath | Customizable |
| 1751 S Walking Wind Way | $438,900+ | 4 bed / 2 bath | Customizable |
| 1752 S Buffalo Dr | $438,900+ | 4 bed / 2 bath | Customizable |
| 1771 S Buffalo Dr | $438,900+ | 4 bed / 2 bath | Customizable |
| 1840 S Buffalo Ct | $438,900+ | 4 bed / 2 bath | Customizable |
| 1663 S Homestead Ln | $453,900+ | 4 bed / 3 bath | Customizable |
| 1699 S Homestead Ln | $453,900+ | 4 bed / 3 bath | Customizable |
| 1739 S Walking Wind Way | $453,900+ | 4 bed / 3 bath | Customizable |
| 1776 S Buffalo Dr | $453,900+ | 4 bed / 3 bath | Customizable |
| 1800 S Buffalo Dr | $453,900+ | 4 bed / 3 bath | Customizable |
| 1759 S Buffalo Dr | $463,900+ | 4 bed / 3 bath | Customizable |
| 1684 S Homestead Ln | $473,900+ | 4 bed / 3 bath | Customizable |
| 1812 S Buffalo Dr | $503,900+ | 5 bed / 4 bath | Customizable |
Source: San Joaquin Valley Homes
Contact builder
By pressing Contact builder, you agree that Zillow Group and other real estate professionals may call/text you about your inquiry, which may involve use of automated means and prerecorded/artificial voices and applies even if you are registered on a national or state Do Not Call list. You don't need to consent as a condition of buying any property, goods, or services. Message/data rates may apply. You also agree to our Terms of Use.
Learn how to advertise your homesEstimated market value
$439,600
$418,000 - $462,000
$2,643/mo
Price history
| Date | Event | Price |
|---|---|---|
| 11/3/2025 | Pending sale | $439,390$228/sqft |
Source: | ||
| 10/24/2025 | Listed for sale | $439,390$228/sqft |
Source: | ||
| 10/14/2025 | Pending sale | $439,390$228/sqft |
Source: | ||
| 10/1/2025 | Price change | $439,390+1.9%$228/sqft |
Source: | ||
| 9/9/2025 | Listed for sale | $431,400$224/sqft |
Source: | ||
Public tax history
Monthly payment
Neighborhood: 93230
Nearby schools
GreatSchools rating
- 8/10Martin Luther King Jr. Elementary SchoolGrades: K-6Distance: 0.7 mi
- 6/10Woodrow Wilson Junior High SchoolGrades: 7-8Distance: 2.4 mi
- 4/10Hanford West High SchoolGrades: 9-12Distance: 2 mi
Schools provided by the builder
- Elementary: Martin Luther King Jr Elementary School
- Middle: John F Kennedy Junior High School
- High: Hanford West High School
Source: San Joaquin Valley Homes. This data may not be complete. We recommend contacting the local school district to confirm school assignments for this home.
