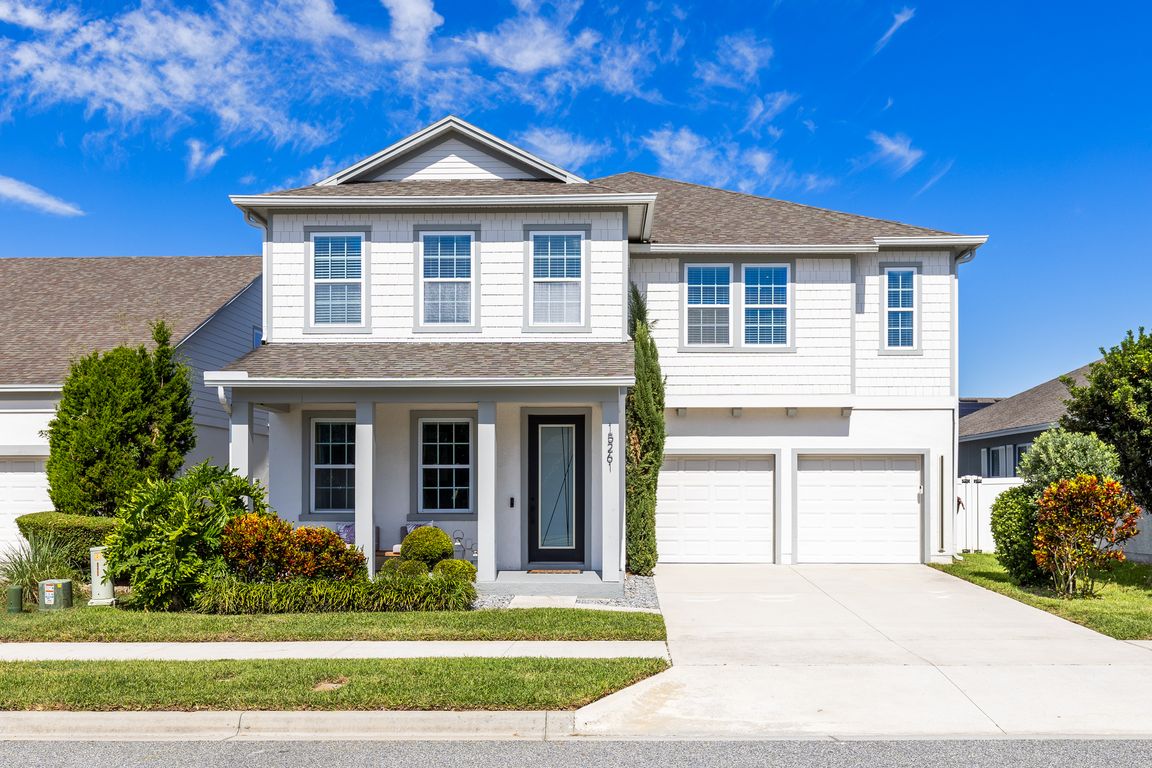
For sale
$829,000
4beds
3,084sqft
15261 Honeybell Dr, Winter Garden, FL 34787
4beds
3,084sqft
Single family residence
Built in 2019
6,242 sqft
3 Attached garage spaces
$269 price/sqft
$133 monthly HOA fee
What's special
Stunning home officeCozy family roomSpa-style bathWelcoming front porchIndividually controlled air-conditioning unitChef-inspired kitchenSpacious screened lanai
Welcome to this professionally designed and fully remodeled two-story home in the highly sought-after Hamlin Reserve community of Winter Garden. This 4-bedroom, 3.5-bath residence with an office and loft seamlessly blends modern luxury with everyday comfort. The exterior features crisp white siding, a welcoming front porch, and a two-car garage with ...
- 1 day |
- 386 |
- 39 |
Source: Stellar MLS,MLS#: O6354883 Originating MLS: Orlando Regional
Originating MLS: Orlando Regional
Travel times
Family Room
Kitchen
Primary Bedroom
Zillow last checked: 7 hours ago
Listing updated: 19 hours ago
Listing Provided by:
Peter Luu 321-917-7864,
REAL BROKER, LLC 855-450-0442
Source: Stellar MLS,MLS#: O6354883 Originating MLS: Orlando Regional
Originating MLS: Orlando Regional

Facts & features
Interior
Bedrooms & bathrooms
- Bedrooms: 4
- Bathrooms: 4
- Full bathrooms: 3
- 1/2 bathrooms: 1
Primary bedroom
- Features: En Suite Bathroom, Walk-In Closet(s)
- Level: Second
Bedroom 2
- Features: Built-in Closet
- Level: Second
Bedroom 3
- Features: Walk-In Closet(s)
- Level: Second
Bedroom 4
- Features: Walk-In Closet(s)
- Level: Second
Primary bathroom
- Features: Dual Sinks, Garden Bath, Stone Counters, Tub with Separate Shower Stall, Water Closet/Priv Toilet, Window/Skylight in Bath
- Level: Second
Dining room
- Level: First
Family room
- Level: First
Kitchen
- Features: Bar, Breakfast Bar, Pantry, Kitchen Island, Stone Counters
- Level: First
Laundry
- Level: First
Living room
- Level: First
Loft
- Level: Second
Office
- Level: First
Heating
- Central, Electric
Cooling
- Central Air
Appliances
- Included: Dishwasher, Disposal, Electric Water Heater, Microwave, Range, Range Hood, Refrigerator
- Laundry: Inside, Laundry Room
Features
- Built-in Features, Dry Bar, Eating Space In Kitchen, High Ceilings, Kitchen/Family Room Combo, Living Room/Dining Room Combo, Open Floorplan, PrimaryBedroom Upstairs, Solid Wood Cabinets, Split Bedroom, Stone Counters, Thermostat, Walk-In Closet(s)
- Flooring: Carpet, Ceramic Tile, Porcelain Tile
- Doors: Sliding Doors
- Windows: Blinds, Window Treatments
- Has fireplace: No
Interior area
- Total structure area: 4,867
- Total interior livable area: 3,084 sqft
Video & virtual tour
Property
Parking
- Total spaces: 3
- Parking features: Driveway, Garage Door Opener, Tandem
- Attached garage spaces: 3
- Has uncovered spaces: Yes
Features
- Levels: Two
- Stories: 2
- Patio & porch: Covered, Front Porch, Patio, Rear Porch, Screened
- Exterior features: Irrigation System, Lighting, Rain Gutters, Sidewalk
- Fencing: Fenced
Lot
- Size: 6,242 Square Feet
- Features: Landscaped, Level, Sidewalk
- Residential vegetation: Mature Landscaping
Details
- Parcel number: 292327271602920
- Zoning: P-D
- Special conditions: None
Construction
Type & style
- Home type: SingleFamily
- Property subtype: Single Family Residence
Materials
- Block, Stucco
- Foundation: Slab
- Roof: Shingle
Condition
- New construction: No
- Year built: 2019
Details
- Builder model: Griffin
Utilities & green energy
- Sewer: Public Sewer
- Water: Public
- Utilities for property: Public
Community & HOA
Community
- Features: Clubhouse, Community Mailbox, Pool
- Subdivision: HAMLIN RESERVE
HOA
- Has HOA: Yes
- HOA fee: $133 monthly
- HOA name: Leland Management
- HOA phone: 407-447-9955
- Pet fee: $0 monthly
Location
- Region: Winter Garden
Financial & listing details
- Price per square foot: $269/sqft
- Tax assessed value: $637,001
- Annual tax amount: $9,141
- Date on market: 10/24/2025
- Listing terms: Cash,Conventional,Other,VA Loan
- Ownership: Fee Simple
- Total actual rent: 0
- Road surface type: Paved, Asphalt