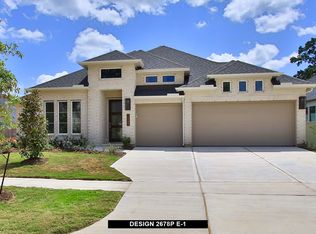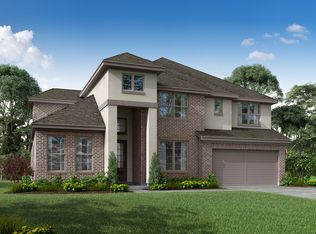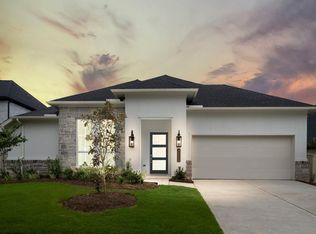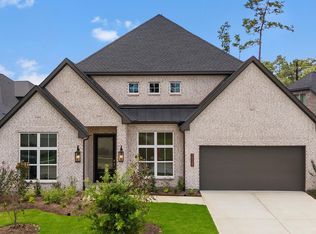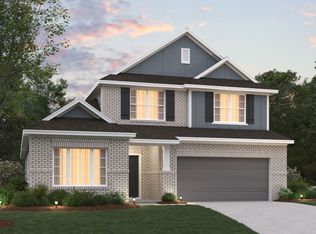1-story open concept home features an extended entry with 13’ ceilings. An expansive kitchen is the heart of this home, featuring abundant cabinet space, working island, and a high bar with seating. The large family room has a full wall of windows and an electric fireplace. The master bedroom boasts 13’ ceilings and a luxurious master bathroom which includes His and Hers sinks, centrally located tub, and a large walk-in closet. Covered patio overlooks the backyard.
New construction
Price cut: $5K (11/21)
$529,900
15265 Tree Swallow Ct, Magnolia, TX 77354
4beds
2,855sqft
Est.:
Single Family Residence
Built in 2025
7,958.41 Square Feet Lot
$522,600 Zestimate®
$186/sqft
$154/mo HOA
What's special
- 154 days |
- 77 |
- 4 |
Zillow last checked: 8 hours ago
Listing updated: December 14, 2025 at 02:10pm
Listed by:
Lance Loken 713-589-5035,
Ravenna Homes
Source: HAR,MLS#: 15317045
Tour with a local agent
Facts & features
Interior
Bedrooms & bathrooms
- Bedrooms: 4
- Bathrooms: 4
- Full bathrooms: 3
- 1/2 bathrooms: 1
Rooms
- Room types: Family Room, Utility Room
Primary bathroom
- Features: Half Bath, Primary Bath: Double Sinks, Primary Bath: Separate Shower, Primary Bath: Soaking Tub, Secondary Bath(s): Tub/Shower Combo
Kitchen
- Features: Kitchen Island, Kitchen open to Family Room, Pantry, Walk-in Pantry
Heating
- Natural Gas
Cooling
- Electric
Appliances
- Included: Disposal, Oven, Microwave, Gas Cooktop, Dishwasher
Features
- Prewired for Alarm System, All Bedrooms Down, Walk-In Closet(s)
- Flooring: Carpet, Tile, Wood
- Number of fireplaces: 1
- Fireplace features: Electric
Interior area
- Total structure area: 2,855
- Total interior livable area: 2,855 sqft
Property
Parking
- Total spaces: 2
- Parking features: Attached, Tandem
- Attached garage spaces: 2
Features
- Stories: 1
- Patio & porch: Covered
- Exterior features: Side Yard, Sprinkler System
Lot
- Size: 7,958.41 Square Feet
- Features: Subdivided, 0 Up To 1/4 Acre
Details
- Parcel number: 22180400400
Construction
Type & style
- Home type: SingleFamily
- Architectural style: Traditional
- Property subtype: Single Family Residence
Materials
- Brick, Cement Siding, Stone
- Foundation: Slab
- Roof: Composition
Condition
- New construction: Yes
- Year built: 2025
Details
- Builder name: Ravenna Homes
Utilities & green energy
- Water: Water District
Community & HOA
Community
- Security: Prewired for Alarm System
- Subdivision: Audubon
HOA
- Has HOA: Yes
- HOA fee: $1,850 annually
Location
- Region: Magnolia
Financial & listing details
- Price per square foot: $186/sqft
- Tax assessed value: $100,000
- Date on market: 7/14/2025
- Listing terms: Cash,Conventional,FHA
- Road surface type: Asphalt
Estimated market value
$522,600
$496,000 - $549,000
$3,344/mo
Price history
Price history
| Date | Event | Price |
|---|---|---|
| 11/21/2025 | Price change | $529,900-0.9%$186/sqft |
Source: | ||
| 10/10/2025 | Price change | $534,900-0.9%$187/sqft |
Source: | ||
| 9/25/2025 | Price change | $539,900-6.9%$189/sqft |
Source: | ||
| 9/12/2025 | Price change | $579,900-1.7%$203/sqft |
Source: | ||
| 8/6/2025 | Price change | $589,900-0.8%$207/sqft |
Source: | ||
Public tax history
Public tax history
| Year | Property taxes | Tax assessment |
|---|---|---|
| 2025 | -- | $69,600 +20% |
| 2024 | $936 +2.2% | $58,000 |
| 2023 | $916 | $58,000 |
Find assessor info on the county website
BuyAbility℠ payment
Est. payment
$3,593/mo
Principal & interest
$2587
Property taxes
$667
Other costs
$339
Climate risks
Neighborhood: 77354
Nearby schools
GreatSchools rating
- 7/10Bear Branch IntGrades: 5-6Distance: 8.2 mi
- 7/10Bear Branch J High SchoolGrades: 7-8Distance: 8.1 mi
- 7/10Magnolia High SchoolGrades: 9-12Distance: 1.6 mi
Schools provided by the listing agent
- Elementary: Audubon Elementary
- Middle: Magnolia Parkway Junior High
- High: Magnolia High School
Source: HAR. This data may not be complete. We recommend contacting the local school district to confirm school assignments for this home.
- Loading
- Loading
