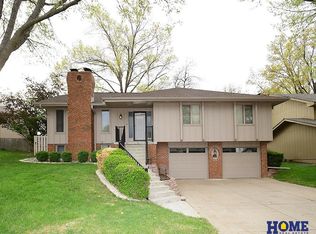Sold for $335,000 on 03/13/25
$335,000
15266 Arbor St, Omaha, NE 68144
3beds
1,946sqft
Single Family Residence
Built in 1977
9,583.2 Square Feet Lot
$341,700 Zestimate®
$172/sqft
$2,274 Estimated rent
Maximize your home sale
Get more eyes on your listing so you can sell faster and for more.
Home value
$341,700
$314,000 - $372,000
$2,274/mo
Zestimate® history
Loading...
Owner options
Explore your selling options
What's special
Nestled in the heart of the sought-after Harvey Oaks III subdivision, this delightful tri-level home is packed with charm and character! Featuring three spacious bedrooms, three bathrooms, and two cozy fireplaces, it’s the perfect place to create lasting memories. The main floor welcomes you with a warm and inviting living room, a crackling fireplace, a stylish formal dining room with beautiful engineered wood flooring, and a kitchen ready for your culinary adventures. Upstairs, the primary suite offers a private retreat with a 3/4 bath and double sinks, while two additional bedrooms provide plenty of space for family or guests. The partially finished basement is the ultimate hangout spot, complete with a rec room for game nights or movie marathons. Step outside to enjoy the covered patio, a fenced-in backyard perfect for summer BBQs, and an attached two-car garage for all your storage needs. Conveniently located near top-rated schools, shopping, and parks, this home is a true gem.
Zillow last checked: 8 hours ago
Listing updated: June 04, 2025 at 01:45pm
Listed by:
Adam Briley 402-614-6922,
BHHS Ambassador Real Estate
Bought with:
Linda Moy, 20160765
Nebraska Realty
Source: GPRMLS,MLS#: 22503317
Facts & features
Interior
Bedrooms & bathrooms
- Bedrooms: 3
- Bathrooms: 3
- Full bathrooms: 1
- 3/4 bathrooms: 1
- 1/2 bathrooms: 1
- Main level bathrooms: 1
Primary bedroom
- Features: Wall/Wall Carpeting
- Level: Second
- Area: 151.1
- Dimensions: 13.6 x 11.11
Bedroom 2
- Features: Wall/Wall Carpeting
- Level: Second
- Area: 130.68
- Dimensions: 12.1 x 10.8
Bedroom 3
- Features: Wall/Wall Carpeting
- Level: Second
- Area: 128.26
- Dimensions: 10.6 x 12.1
Primary bathroom
- Features: 3/4, Double Sinks
Dining room
- Features: Engineered Wood
- Level: Main
- Area: 97.32
- Dimensions: 12 x 8.11
Family room
- Features: Wall/Wall Carpeting, Fireplace
- Level: Main
- Area: 255.2
- Dimensions: 22 x 11.6
Kitchen
- Features: Engineered Wood
- Level: Main
- Area: 158.1
- Dimensions: 15.5 x 10.2
Living room
- Features: Wall/Wall Carpeting, Fireplace
- Level: Main
- Area: 196.65
- Dimensions: 11.5 x 17.1
Basement
- Area: 192
Heating
- Natural Gas, Forced Air
Cooling
- Central Air
Appliances
- Included: Range, Refrigerator, Dishwasher, Microwave
Features
- Flooring: Wood, Carpet, Engineered Hardwood
- Basement: Partially Finished
- Number of fireplaces: 2
- Fireplace features: Family Room, Living Room
Interior area
- Total structure area: 1,946
- Total interior livable area: 1,946 sqft
- Finished area above ground: 1,754
- Finished area below ground: 192
Property
Parking
- Total spaces: 2
- Parking features: Attached
- Attached garage spaces: 2
Features
- Levels: Tri-Level
- Patio & porch: Covered Patio
- Fencing: Wood
Lot
- Size: 9,583 sqft
- Dimensions: 66 x 146
- Features: Up to 1/4 Acre.
Details
- Parcel number: 1277120000
- Other equipment: Sump Pump
Construction
Type & style
- Home type: SingleFamily
- Property subtype: Single Family Residence
Materials
- Foundation: Block
Condition
- Not New and NOT a Model
- New construction: No
- Year built: 1977
Utilities & green energy
- Sewer: Public Sewer
- Water: Public
Community & neighborhood
Location
- Region: Omaha
- Subdivision: HARVEY OAKS III
Other
Other facts
- Listing terms: VA Loan,Conventional,Cash
- Ownership: Fee Simple
Price history
| Date | Event | Price |
|---|---|---|
| 3/13/2025 | Sold | $335,000+1.5%$172/sqft |
Source: | ||
| 2/17/2025 | Pending sale | $330,000$170/sqft |
Source: | ||
| 2/10/2025 | Price change | $330,000-2.7%$170/sqft |
Source: | ||
| 2/7/2025 | Listed for sale | $339,000+18.9%$174/sqft |
Source: | ||
| 11/4/2024 | Sold | $285,000$146/sqft |
Source: Public Record | ||
Public tax history
| Year | Property taxes | Tax assessment |
|---|---|---|
| 2024 | $4,348 +2% | $256,800 +20% |
| 2023 | $4,260 -5.8% | $214,000 |
| 2022 | $4,523 +14.6% | $214,000 +14% |
Find assessor info on the county website
Neighborhood: Harvey Oaks
Nearby schools
GreatSchools rating
- 6/10Harvey Oaks Elementary SchoolGrades: PK-5Distance: 0.3 mi
- 7/10Millard North Middle SchoolGrades: 6-8Distance: 1.3 mi
- 7/10Millard North High SchoolGrades: 9-12Distance: 1.2 mi
Schools provided by the listing agent
- Elementary: Harvey Oaks
- Middle: Millard North
- High: Millard North
- District: Millard
Source: GPRMLS. This data may not be complete. We recommend contacting the local school district to confirm school assignments for this home.

Get pre-qualified for a loan
At Zillow Home Loans, we can pre-qualify you in as little as 5 minutes with no impact to your credit score.An equal housing lender. NMLS #10287.
Sell for more on Zillow
Get a free Zillow Showcase℠ listing and you could sell for .
$341,700
2% more+ $6,834
With Zillow Showcase(estimated)
$348,534