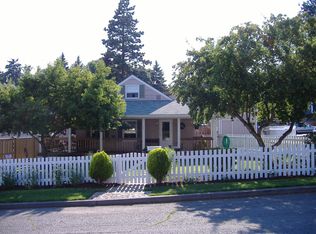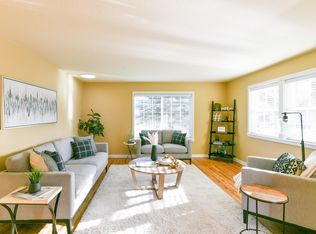Closed
$642,500
1527 10th St, Bend, OR 97703
3beds
2baths
1,804sqft
Single Family Residence
Built in 1925
3,920.4 Square Feet Lot
$642,400 Zestimate®
$356/sqft
$3,491 Estimated rent
Home value
$642,400
$610,000 - $675,000
$3,491/mo
Zestimate® history
Loading...
Owner options
Explore your selling options
What's special
Dreaming of life in Bend where you can ski in the morning, paddle in the afternoon, and walk to sushi at night? This classic millworker bungalow delivers all that and more. Located in the heart of downtown, you're just blocks from the Deschutes River, Newport Market, Spork, coffee shops, food trucks, parks, and summer concerts. Mt. Bachelor is just a 20-minute drive for world-class snow days. Inside, enjoy vintage charm with modern updates throughout. The rare basement with its own entrance offers prime potential for a rental, guest suite, studio, or gear room—there's even space for a kitchen and dining area. RM zoning opens the door for future multi-family use or creative expansion. With a welcoming wrap-around porch, walkable lifestyle, and move-in-ready condition, this home is ideal for those who crave outdoor adventure, community vibes, and long-term flexibility. Live simply, play hard, and invest smart—right in the heart of Bend.
Zillow last checked: 8 hours ago
Listing updated: November 03, 2025 at 11:45am
Listed by:
RE/MAX Key Properties 5413503897
Bought with:
RE/MAX Key Properties
Source: Oregon Datashare,MLS#: 220192799
Facts & features
Interior
Bedrooms & bathrooms
- Bedrooms: 3
- Bathrooms: 2
Heating
- Electric, Forced Air, Wood
Cooling
- None
Appliances
- Included: Dishwasher, Oven, Range, Refrigerator
Features
- Shower/Tub Combo
- Flooring: Carpet, Laminate, Vinyl
- Windows: Double Pane Windows
- Basement: Exterior Entry,Finished
- Has fireplace: Yes
- Fireplace features: Wood Burning
- Common walls with other units/homes: No Common Walls
Interior area
- Total structure area: 1,804
- Total interior livable area: 1,804 sqft
Property
Parking
- Parking features: Driveway, Gravel, No Garage, On Street
- Has uncovered spaces: Yes
Features
- Levels: Three Or More
- Stories: 3
- Fencing: Fenced
- Has view: Yes
- View description: Neighborhood
Lot
- Size: 3,920 sqft
- Features: Sprinkler Timer(s), Sprinklers In Front, Sprinklers In Rear
Details
- Additional structures: Shed(s), Storage
- Parcel number: 102040
- Zoning description: RM
- Special conditions: Standard
Construction
Type & style
- Home type: SingleFamily
- Architectural style: Bungalow
- Property subtype: Single Family Residence
Materials
- Frame
- Foundation: Block, Stone
- Roof: Composition
Condition
- New construction: No
- Year built: 1925
Utilities & green energy
- Sewer: Public Sewer
- Water: Backflow Domestic, Public
Community & neighborhood
Security
- Security features: Carbon Monoxide Detector(s), Smoke Detector(s)
Location
- Region: Bend
- Subdivision: Kenwood
Other
Other facts
- Listing terms: Cash,Conventional
- Road surface type: Paved
Price history
| Date | Event | Price |
|---|---|---|
| 11/3/2025 | Sold | $642,500-5.2%$356/sqft |
Source: | ||
| 10/6/2025 | Pending sale | $677,500$376/sqft |
Source: | ||
| 10/2/2025 | Price change | $677,500-0.4%$376/sqft |
Source: | ||
| 9/8/2025 | Price change | $680,000-0.9%$377/sqft |
Source: | ||
| 8/4/2025 | Price change | $686,000-0.6%$380/sqft |
Source: | ||
Public tax history
Tax history is unavailable.
Neighborhood: River West
Nearby schools
GreatSchools rating
- 7/10Highland School At Kenwood Elementary SchoolGrades: K-5Distance: 0.2 mi
- 9/10Westside Village Magnet at Kingston SchoolGrades: K-8Distance: 0.3 mi
- 10/10Summit High SchoolGrades: 9-12Distance: 1.8 mi
Schools provided by the listing agent
- Elementary: High Lakes Elem
- Middle: Pacific Crest Middle
- High: Summit High
Source: Oregon Datashare. This data may not be complete. We recommend contacting the local school district to confirm school assignments for this home.

Get pre-qualified for a loan
At Zillow Home Loans, we can pre-qualify you in as little as 5 minutes with no impact to your credit score.An equal housing lender. NMLS #10287.
Sell for more on Zillow
Get a free Zillow Showcase℠ listing and you could sell for .
$642,400
2% more+ $12,848
With Zillow Showcase(estimated)
$655,248
