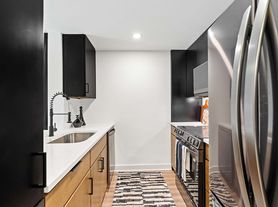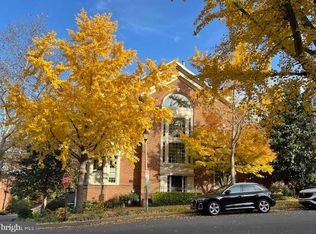Rosslyn Key is an enclave of 25 luxury townhomes situated in the heart of Rosslyn on a tree-lined street just three blocks from the metro, and within walking distance to Key Bridge, Georgetown and Clarendon. The CORNER townhouse now available to rent at 1527 16th Rd is an immaculate, like-new, 2600 sq ft. light and bright 4 level ELEVATOR end unit with wooded park views. Built in 2015, this luxury contemporary-style property has the largest amount of square footage living space in the community offering 3 bedrooms, 3.5 baths, an open plan kitchen and dining area, living room, study, spacious family room on 4th level (in lieu of roof terrace), main level balcony off kitchen, separate laundry room, and a 2-car garage. Features include an elevator to all four levels, 9ft. ceilings, hardwood floors, Thermador gourmet kitchen appliances, quartz countertops, Whirlpool Duet full size washer and dryer, extensive storage, Sonos speakers on two levels, and freshly painted throughout. Community amenities include ample guest parking, a courtyard with grilling facilities and picnic tables, and direct thru access to Clarendon Boulevard and the shops on Wilson Boulevard including Safeway, Starbucks and Target. Available immediately. One small pet only. Maximum 2 incomes to qualify.
Townhouse for rent
$7,200/mo
1527 16th Rd N, Arlington, VA 22209
3beds
2,565sqft
Price may not include required fees and charges.
Townhouse
Available Mon Nov 24 2025
Cats, small dogs OK
Central air, electric, zoned
In unit laundry
2 Attached garage spaces parking
Natural gas, central, heat pump, zoned
What's special
Tree-lined streetLight and brightCorner townhouseAmple guest parkingWooded park viewsSeparate laundry roomExtensive storage
- 1 day |
- -- |
- -- |
Travel times
Looking to buy when your lease ends?
Consider a first-time homebuyer savings account designed to grow your down payment with up to a 6% match & a competitive APY.
Facts & features
Interior
Bedrooms & bathrooms
- Bedrooms: 3
- Bathrooms: 4
- Full bathrooms: 3
- 1/2 bathrooms: 1
Rooms
- Room types: Dining Room, Family Room, Recreation Room
Heating
- Natural Gas, Central, Heat Pump, Zoned
Cooling
- Central Air, Electric, Zoned
Appliances
- Included: Dishwasher, Disposal, Dryer, Microwave, Oven, Range, Refrigerator, Stove, Washer
- Laundry: In Unit, Laundry Room, Upper Level
Features
- Individual Climate Control
- Flooring: Hardwood
Interior area
- Total interior livable area: 2,565 sqft
Property
Parking
- Total spaces: 2
- Parking features: Attached, Covered
- Has attached garage: Yes
- Details: Contact manager
Features
- Exterior features: Contact manager
Details
- Parcel number: 17005026
Construction
Type & style
- Home type: Townhouse
- Architectural style: Contemporary
- Property subtype: Townhouse
Condition
- Year built: 2015
Utilities & green energy
- Utilities for property: Garbage
Building
Management
- Pets allowed: Yes
Community & HOA
Location
- Region: Arlington
Financial & listing details
- Lease term: Contact For Details
Price history
| Date | Event | Price |
|---|---|---|
| 11/17/2025 | Listed for rent | $7,200+12.5%$3/sqft |
Source: Bright MLS #VAAR2066018 | ||
| 6/15/2022 | Listing removed | -- |
Source: Zillow Rental Network Premium | ||
| 6/5/2022 | Listed for rent | $6,400+2.4%$2/sqft |
Source: Zillow Rental Network Premium #VAAR2017912 | ||
| 7/1/2020 | Listing removed | $6,250$2/sqft |
Source: McEnearney Associates, Inc. #VAAR163488 | ||
| 6/2/2020 | Listed for rent | $6,250$2/sqft |
Source: McEnearney Associates, Inc. #VAAR163488 | ||

