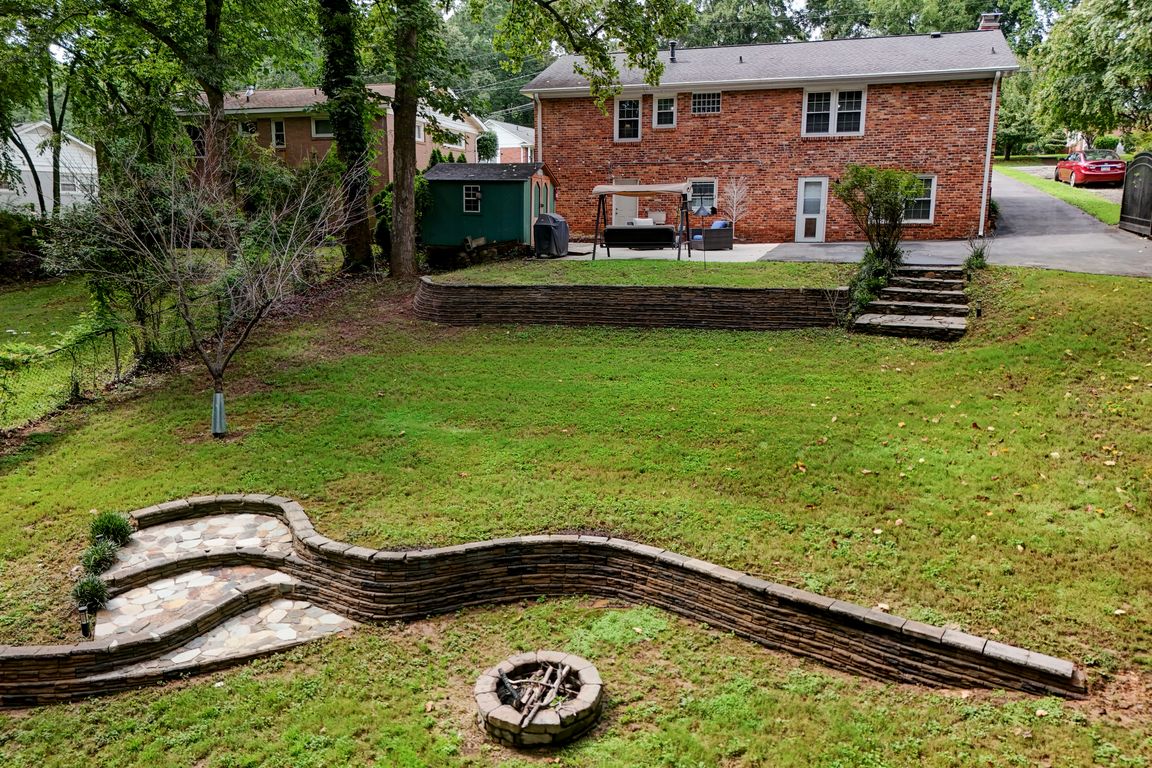
ActivePrice cut: $15K (9/25)
$635,000
3beds
1,966sqft
1527 Burnley Rd, Charlotte, NC 28210
3beds
1,966sqft
Single family residence
Built in 1960
0.37 Acres
6 Garage spaces
$323 price/sqft
What's special
Fenced in backyardWalk out basementHardwood floorsGranite countertopsGenerous lotDurable paversGenerous patio space
Nestled in a prime location just a short drive from vibrant Uptown Charlotte, this updated and well-maintained 3 bed brick home sits on a generous lot, featuring lush Bermuda grass and a 3-zone irrigation system for effortless lawn care. Inside the home you'll find hardwood floors that flow throughout the ...
- 96 days |
- 1,055 |
- 67 |
Source: Canopy MLS as distributed by MLS GRID,MLS#: 4291337
Travel times
Living Room
Kitchen
Primary Bedroom
Bedroom
Basement (Finished)
Bedroom
Garage
Bathroom
Breakfast Nook
Zillow last checked: 8 hours ago
Listing updated: November 15, 2025 at 11:06am
Listing Provided by:
Keith Dueland kdueland@gmail.com,
Nagy Properties
Source: Canopy MLS as distributed by MLS GRID,MLS#: 4291337
Facts & features
Interior
Bedrooms & bathrooms
- Bedrooms: 3
- Bathrooms: 2
- Full bathrooms: 1
- 1/2 bathrooms: 1
- Main level bedrooms: 3
Primary bedroom
- Level: Main
Bedroom s
- Level: Main
Bathroom full
- Level: Main
Kitchen
- Level: Main
Laundry
- Level: Basement
Living room
- Level: Main
Utility room
- Level: Basement
Heating
- Forced Air
Cooling
- Central Air
Appliances
- Included: Dishwasher, Disposal, Gas Cooktop
- Laundry: In Basement
Features
- Soaking Tub
- Flooring: Carpet, Tile, Wood
- Windows: Insulated Windows, Window Treatments
- Basement: Walk-Out Access
Interior area
- Total structure area: 1,285
- Total interior livable area: 1,966 sqft
- Finished area above ground: 1,285
- Finished area below ground: 681
Video & virtual tour
Property
Parking
- Total spaces: 6
- Parking features: Detached Garage, Garage Door Opener
- Garage spaces: 6
Features
- Levels: One
- Stories: 1
- Patio & porch: Covered, Front Porch
- Exterior features: Fire Pit
- Fencing: Back Yard
Lot
- Size: 0.37 Acres
- Dimensions: 77' x 217' x 70' x 229'
- Features: Sloped, Wooded
Details
- Parcel number: 17305124
- Zoning: N1-B
- Special conditions: Standard
- Horse amenities: None
Construction
Type & style
- Home type: SingleFamily
- Property subtype: Single Family Residence
Materials
- Brick Full
- Foundation: Crawl Space
Condition
- New construction: No
- Year built: 1960
Utilities & green energy
- Sewer: Public Sewer
- Water: City
- Utilities for property: Cable Available
Community & HOA
Community
- Subdivision: Starmount
Location
- Region: Charlotte
Financial & listing details
- Price per square foot: $323/sqft
- Tax assessed value: $474,800
- Date on market: 8/15/2025
- Cumulative days on market: 97 days
- Listing terms: Cash,Conventional
- Road surface type: Asphalt, Paved