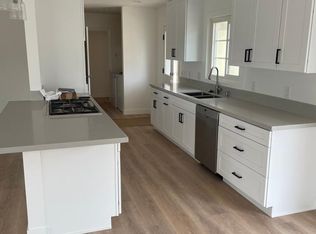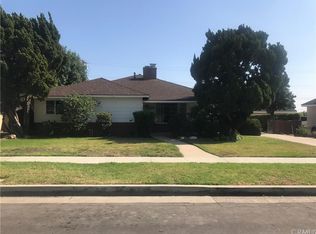Sold for $1,300,000 on 06/27/24
Listing Provided by:
Jaclyn Mariani DRE #02064930 714-987-3310,
T.N.G. Real Estate Consultants
Bought with: BluKey Investments Corp.
$1,300,000
1527 Harmony Ln, Fullerton, CA 92831
3beds
1,557sqft
Single Family Residence
Built in 1956
10,334 Square Feet Lot
$1,330,000 Zestimate®
$835/sqft
$3,958 Estimated rent
Home value
$1,330,000
$1.25M - $1.42M
$3,958/mo
Zestimate® history
Loading...
Owner options
Explore your selling options
What's special
Welcome to 1527 Harmony Lane, Fullerton! This meticulously crafted 1,557 sq ft home offers an exceptional blend of comfort and elegance. Upon entering, you'll be welcomed by a spacious living room, bathed in natural light from large windows, featuring light oak flooring, and a cozy wood-burning fireplace, perfect for relaxing on chilly evenings.
The open-concept layout seamlessly connects the living and dining areas to a tastefully updated kitchen, complete with light gray quartz countertops, a walk-in pantry, and ample shaker-style cabinets—ideal for culinary enthusiasts. The back double-doors lead to a shaded patio and lush yard, perfect for al fresco gatherings.
The primary suite serves as a peaceful retreat, featuring a walk-in closet and a beautifully designed ensuite bathroom. With two additional generously sized bedrooms and a guest bathroom adorned with a full shower, tub, and double vanity, there’s ample space to accommodate your needs.
This property offers endless possibilities, including adding an ADU to the detached garage, expanding the main home for an in-law living area, or creating additional space for your evolving needs. The home is equipped with central air and heating, upgraded electrical panel and wiring, and an EV charger in the garage.
Situated on an expansive 10,334 sq ft lot, this charming ranch-style cul-de-sac home provides close proximity to Downtown Fullerton's fine dining and entertainment options. With easy access to major highways, commuting is a breeze. It is conveniently located within walking distance to Cal State Fullerton and zoned for highly-rated schools within the Fullerton Joint Union School District, including Troy High, Acacia Elementary, and Ladera Vista Middle, as well as being near Rosary Academy and St. Juliana’s.
Don’t miss this rare and unique opportunity to own a beautiful home in a highly sought-after neighborhood.
Zillow last checked: 8 hours ago
Listing updated: June 27, 2024 at 01:41pm
Listing Provided by:
Jaclyn Mariani DRE #02064930 714-987-3310,
T.N.G. Real Estate Consultants
Bought with:
Antoine Tran, DRE #01993930
BluKey Investments Corp.
Source: CRMLS,MLS#: PW24111419 Originating MLS: California Regional MLS
Originating MLS: California Regional MLS
Facts & features
Interior
Bedrooms & bathrooms
- Bedrooms: 3
- Bathrooms: 2
- Full bathrooms: 2
- Main level bathrooms: 2
- Main level bedrooms: 3
Heating
- Forced Air
Cooling
- Central Air
Appliances
- Included: Dishwasher, Gas Cooktop, Refrigerator
- Laundry: In Kitchen
Features
- Breakfast Bar, Quartz Counters, Recessed Lighting, Main Level Primary
- Flooring: Tile, Vinyl
- Doors: French Doors
- Has fireplace: Yes
- Fireplace features: Living Room, Wood Burning
- Common walls with other units/homes: No Common Walls
Interior area
- Total interior livable area: 1,557 sqft
Property
Parking
- Total spaces: 2
- Parking features: Driveway, Garage
- Garage spaces: 2
Features
- Levels: One
- Stories: 1
- Entry location: front
- Patio & porch: Open, Patio
- Pool features: None
- Spa features: None
- Fencing: Wood
- Has view: Yes
- View description: None
Lot
- Size: 10,334 sqft
- Features: Back Yard, Cul-De-Sac, Sprinkler System
Details
- Parcel number: 02955212
- Special conditions: Standard
Construction
Type & style
- Home type: SingleFamily
- Architectural style: Ranch
- Property subtype: Single Family Residence
Materials
- Brick, Stucco, Wood Siding
- Foundation: Raised
- Roof: Composition
Condition
- Updated/Remodeled
- New construction: No
- Year built: 1956
Utilities & green energy
- Electric: 220 Volts in Garage
- Sewer: Public Sewer
- Water: Public
- Utilities for property: Electricity Connected, Natural Gas Connected, Sewer Connected, Water Connected
Community & neighborhood
Community
- Community features: Sidewalks
Location
- Region: Fullerton
Other
Other facts
- Listing terms: Cash,Cash to New Loan,Conventional,1031 Exchange,FHA
Price history
| Date | Event | Price |
|---|---|---|
| 6/27/2024 | Sold | $1,300,000+0.4%$835/sqft |
Source: | ||
| 6/11/2024 | Pending sale | $1,295,000$832/sqft |
Source: | ||
| 6/5/2024 | Listed for sale | $1,295,000+68.2%$832/sqft |
Source: | ||
| 5/24/2021 | Sold | $770,000$495/sqft |
Source: Public Record | ||
Public tax history
| Year | Property taxes | Tax assessment |
|---|---|---|
| 2025 | -- | $1,326,000 +62.3% |
| 2024 | $9,106 +2.4% | $817,130 +2% |
| 2023 | $8,890 +0.6% | $801,108 +2% |
Find assessor info on the county website
Neighborhood: 92831
Nearby schools
GreatSchools rating
- 8/10Acacia Elementary SchoolGrades: K-6Distance: 0.2 mi
- 5/10Ladera Vista Junior High SchoolGrades: 7-8Distance: 0.8 mi
- 10/10Troy High SchoolGrades: 9-12Distance: 0.5 mi
Schools provided by the listing agent
- High: Troy
Source: CRMLS. This data may not be complete. We recommend contacting the local school district to confirm school assignments for this home.
Get a cash offer in 3 minutes
Find out how much your home could sell for in as little as 3 minutes with a no-obligation cash offer.
Estimated market value
$1,330,000
Get a cash offer in 3 minutes
Find out how much your home could sell for in as little as 3 minutes with a no-obligation cash offer.
Estimated market value
$1,330,000

