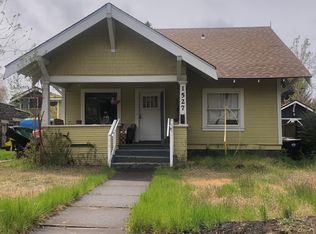Call to set up a showing! Located within a few blocks of local grocers, restaurants and recreation areas, this fully renovated craftsman style home spares no details. From the sidewalk, you will notice that the renovation extends beyond the interior of the home. This property boasts a new paver stone front entrance, a paver stone driveway and flagstone sidewalks. Both the front and back covered decks are finished with new Trex decking and accented by a fresh coat of exterior paint. Through the front door you will immediately notice the raised 11 foot ceilings and stained support beams that accent the first floor. The home has many historical accoutrements but features many modern amenities and finishes such as vinyl framed windows, stainless appliances and an updated heating/cooling system. The galley style kitchen is complete with numerous upgrades such as tiled flooring, new kitchen cabinetry and pantry, stained butcher-block countertops, a stainless farm style sink, and a stainless, 5 burner gas range. The floating shelves are complete with under-shelf lighting and add a sense of comfort to the kitchen. Original, refinished hardwood flooring can be found throughout the living room and 2 main-floor bedrooms. The front bedrooms share the hallway bathroom. The upstairs bedrooms are both finished with brand new carpeting and they share the upstairs bathroom. Each bathroom has new hexagon tiled flooring, accented linear shower drains, and heated flooring. The downstairs bathroom boasts the dual walk-in shower with a dual-faucet vanity. The upstairs bathroom is a single walk-in shower and showcases the clawfoot bathtub. Washer and dryer are provided and can be found on the second level, outside of the bathroom. The back covered sun porch leads to your backyard space and basement storage area. The large backyard offers a firepit, a paver stone patio, artificial turf area and a decent sized storage shed. This home is offered for rent by Preferred Residential. All information is deemed accurate but not guaranteed and subject to change without notice. Pets may be considered. Tenants are responsible for all utilities. 12 month lease. Pets may be considered.
This property is off market, which means it's not currently listed for sale or rent on Zillow. This may be different from what's available on other websites or public sources.
