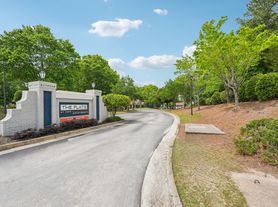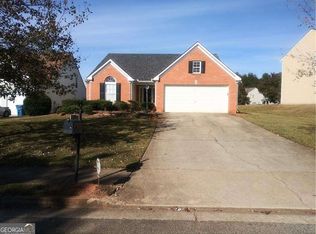THIS RENTAL IS LIKE NEW, IT WAS RECENTLY PAINTED NEW FLOORS AND NEW CARPET INSTALLED. THIS PROPERTY IS PERFECT FOR YOU AND THE FAMILY. HUGH MAIN BEDROOM WITH A SIDE SPACE FOR OFFICE, GYM OR BABY ROOM. IT HAS A WALK IN CLOSET AND A SIZABLE BATHROOM. THE SECONDARY BEDROOMS ARE LARGE WITH PELENTY CLOSET SPACE. THE KICHEN HAS ALL APPLIANCES WITH AN ISLAND PLUS A WINE RACK. THIS PROPERTY IS SPACIOUS AND IS CLOSE TO SCHOOLS SHOPPING RESTAURANTS AND MALL.
Copyright Georgia MLS. All rights reserved. Information is deemed reliable but not guaranteed.
House for rent
$2,300/mo
1527 Paceville Ct, Conyers, GA 30012
4beds
3,356sqft
Price may not include required fees and charges.
Singlefamily
Available now
-- Pets
Central air, gas, ceiling fan
In hall laundry
Garage parking
Central, heat pump, fireplace
What's special
Sizable bathroomWine rackNew floors
- 25 days |
- -- |
- -- |
Travel times
Renting now? Get $1,000 closer to owning
Unlock a $400 renter bonus, plus up to a $600 savings match when you open a Foyer+ account.
Offers by Foyer; terms for both apply. Details on landing page.
Facts & features
Interior
Bedrooms & bathrooms
- Bedrooms: 4
- Bathrooms: 3
- Full bathrooms: 3
Rooms
- Room types: Office
Heating
- Central, Heat Pump, Fireplace
Cooling
- Central Air, Gas, Ceiling Fan
Appliances
- Included: Dishwasher, Disposal, Microwave, Refrigerator
- Laundry: In Hall, In Unit, Upper Level
Features
- Ceiling Fan(s), Double Vanity, High Ceilings, Rear Stairs, Separate Shower, Soaking Tub, Tile Bath, Tray Ceiling(s), Vaulted Ceiling(s), Walk In Closet, Walk-In Closet(s)
- Flooring: Carpet, Laminate, Tile
- Has fireplace: Yes
Interior area
- Total interior livable area: 3,356 sqft
Property
Parking
- Parking features: Carport, Garage, Other
- Has garage: Yes
- Has carport: Yes
- Details: Contact manager
Features
- Stories: 2
- Exterior features: Architecture Style: Brick Front, Carport, Cul-De-Sac, Double Vanity, Factory Built, Flooring: Laminate, Garage, Garage Door Opener, Gas Starter, Gas Water Heater, Heating system: Central, High Ceilings, In Hall, Kitchen Level, Laundry, Living Room, Lot Features: Cul-De-Sac, Master Bedroom, Oven/Range (Combo), Rear Stairs, Roof Type: Composition, Separate Shower, Sidewalks, Soaking Tub, Street Lights, Tile Bath, Tray Ceiling(s), Upper Level, Vaulted Ceiling(s), Walk In Closet, Walk-In Closet(s)
Details
- Parcel number: 0690010475
Construction
Type & style
- Home type: SingleFamily
- Property subtype: SingleFamily
Materials
- Roof: Composition
Condition
- Year built: 2006
Community & HOA
Location
- Region: Conyers
Financial & listing details
- Lease term: Contact For Details
Price history
| Date | Event | Price |
|---|---|---|
| 9/12/2025 | Listed for rent | $2,300+76.9%$1/sqft |
Source: GAMLS #10603416 | ||
| 8/18/2015 | Listing removed | $1,300 |
Source: TRINCITY REALTY, LLC #07075036 | ||
| 7/4/2015 | Listed for rent | $1,300 |
Source: TRINCITY REALTY, LLC #07075036 | ||
| 1/11/2007 | Sold | $220,500$66/sqft |
Source: Public Record | ||

