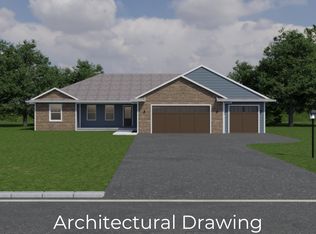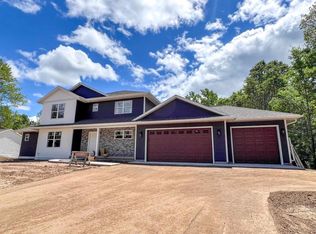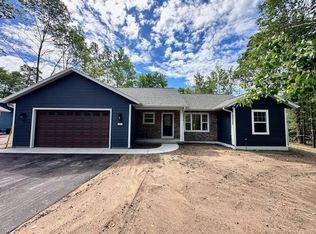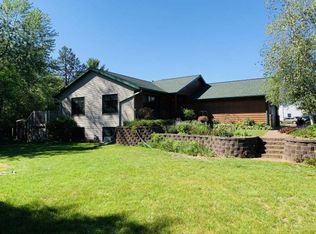Sold for $357,700 on 05/03/24
$357,700
1527 Pine Notch Ln, Tomahawk, WI 54487
4beds
3,600sqft
Single Family Residence
Built in 2003
0.74 Acres Lot
$394,400 Zestimate®
$99/sqft
$2,597 Estimated rent
Home value
$394,400
Estimated sales range
Not available
$2,597/mo
Zestimate® history
Loading...
Owner options
Explore your selling options
What's special
This home checks all the boxes...large park-like lot located in an in-town subdivision w/ a county feel, ranch style home with space to spread out, and move-in-ready condition! New luxury flooring throughout the main living areas and master suite. Soaring vaulted ceilings for an open, spacious feel. The kitchen offers abundant cabinet space, large pantry, and breakfast far. Patio doors from dining room and living room lead to the rear decks for outdoor entertaining and back yard fun. Split bedroom layout has master suite with roomy bathroom (jet tub & shower), 2 more bdrms and second bath on the other end, and 4th bdrm and 3rd bath on the lower level (ideal for private guest space). Host gatherings in the huge rec space w/ extra high ceilings, large windows for natural light, and gas fireplace. Main level laundry, large garden shed, and a 3 car attached garage add to this package. Biking distance to school complex and just a few minutes drive to shopping and the Hwy 51 corridor.
Zillow last checked: 8 hours ago
Listing updated: July 09, 2025 at 04:23pm
Listed by:
GINA KING-JAEGER 715-966-5641,
RE/MAX PROPERTY PROS
Bought with:
THE MARTIN & DUMAS TEAM
REDMAN REALTY GROUP, LLC
Source: GNMLS,MLS#: 203734
Facts & features
Interior
Bedrooms & bathrooms
- Bedrooms: 4
- Bathrooms: 3
- Full bathrooms: 3
Primary bedroom
- Level: First
- Dimensions: 17x16'6
Bedroom
- Level: First
- Dimensions: 11x11
Bedroom
- Level: First
- Dimensions: 10x10
Bedroom
- Level: Basement
- Dimensions: 14x10
Primary bathroom
- Level: First
Bathroom
- Level: First
Bathroom
- Level: Basement
Bonus room
- Level: Basement
- Dimensions: 16x13
Dining room
- Level: First
- Dimensions: 13x12
Entry foyer
- Level: First
- Dimensions: 13x6
Family room
- Level: Basement
- Dimensions: 27x24
Kitchen
- Level: First
- Dimensions: 17x17
Laundry
- Level: First
- Dimensions: 9x5
Living room
- Level: First
- Dimensions: 25x13
Recreation
- Level: Basement
- Dimensions: 15x12
Heating
- Forced Air, Natural Gas
Cooling
- Central Air
Appliances
- Included: Dryer, Dishwasher, Gas Oven, Gas Range, Gas Water Heater, Microwave, Refrigerator, Washer
- Laundry: Main Level
Features
- Ceiling Fan(s), Cathedral Ceiling(s), High Ceilings, Jetted Tub, Bath in Primary Bedroom, Main Level Primary, Pantry, Vaulted Ceiling(s), Walk-In Closet(s)
- Flooring: Carpet, Laminate, Mixed
- Basement: Egress Windows,Full,Finished,Interior Entry
- Attic: Scuttle
- Number of fireplaces: 1
- Fireplace features: Gas Log
Interior area
- Total structure area: 3,600
- Total interior livable area: 3,600 sqft
- Finished area above ground: 1,900
- Finished area below ground: 1,700
Property
Parking
- Total spaces: 3
- Parking features: Attached, Garage
- Attached garage spaces: 3
- Has uncovered spaces: Yes
Features
- Patio & porch: Deck, Open
- Exterior features: Landscaping, Shed, Paved Driveway
- Has spa: Yes
- Frontage length: 0,0
Lot
- Size: 0.74 Acres
- Features: Cul-De-Sac, Dead End, Private, Secluded, Wooded
Details
- Additional structures: Shed(s)
- Parcel number: 28635063510142
- Zoning description: Residential
Construction
Type & style
- Home type: SingleFamily
- Architectural style: Ranch
- Property subtype: Single Family Residence
Materials
- Modular/Prefab, Vinyl Siding
- Foundation: Poured
- Roof: Composition,Shingle
Condition
- Year built: 2003
Utilities & green energy
- Electric: Circuit Breakers
- Sewer: Public Sewer
- Water: Public
- Utilities for property: Underground Utilities
Community & neighborhood
Location
- Region: Tomahawk
- Subdivision: Kings Hill Estates 5th Add
Other
Other facts
- Ownership: Fee Simple
- Road surface type: Paved
Price history
| Date | Event | Price |
|---|---|---|
| 5/3/2024 | Sold | $357,700$99/sqft |
Source: | ||
| 3/15/2024 | Contingent | $357,700$99/sqft |
Source: | ||
| 9/12/2023 | Listed for sale | $357,700+67.9%$99/sqft |
Source: | ||
| 6/15/2011 | Sold | $213,000-7.4%$59/sqft |
Source: Public Record | ||
| 12/19/2010 | Listed for sale | $229,900+11.1%$64/sqft |
Source: CENTURY 21 Best Way Realty #115297 | ||
Public tax history
| Year | Property taxes | Tax assessment |
|---|---|---|
| 2024 | $4,869 +9.2% | $223,100 |
| 2023 | $4,458 -1.9% | $223,100 |
| 2022 | $4,547 +0.8% | $223,100 |
Find assessor info on the county website
Neighborhood: 54487
Nearby schools
GreatSchools rating
- 6/10Tomahawk Elementary SchoolGrades: PK-5Distance: 0.6 mi
- 7/10Tomahawk Middle SchoolGrades: 6-8Distance: 0.6 mi
- 7/10Tomahawk High SchoolGrades: 9-12Distance: 0.6 mi
Schools provided by the listing agent
- Elementary: LI Tomahawk
- Middle: LI Tomahawk
- High: LI Tomahawk
Source: GNMLS. This data may not be complete. We recommend contacting the local school district to confirm school assignments for this home.

Get pre-qualified for a loan
At Zillow Home Loans, we can pre-qualify you in as little as 5 minutes with no impact to your credit score.An equal housing lender. NMLS #10287.



