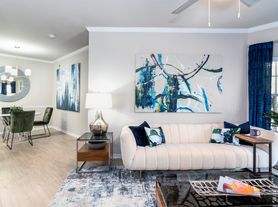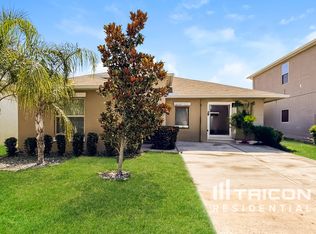Move-in-ready to this professionally managed and maintained home. Nicely updated home Locate in heart of Brandon. The location is just minutes from shopping, restaurants, and I-75, a quick 15-minute drive to Downtown Tampa, and 30 minutes to Tampa International Airport The bright and open living room features high ceilings, nice manufactured wood flooring. A nice big breakfast bar in the kitchen with newly installed Sliding glass doors walk out to a huge cover lanai, EXTRA large pantry, beautiful ceramic tile, stainless steel appliances, and a lot of cabinet space. The master bathroom has custom shower and new his and hers sinks and lighting, and a good size walk-in closet. Newly painted interior exterior, newer baseboards throughout, ceiling fans, upgraded lighting fixtures, and professional landscaping. Resident responsible for utilities as well as renter's insurance and lawn maintenance. Applicants considered on a first come, first served basis. All occupants over 18 must apply. Application fee of $75.00 per applicant is non-refundable.
House for rent
$2,350/mo
1527 Scotch Pine Dr, Brandon, FL 33511
3beds
1,553sqft
Price may not include required fees and charges.
Single family residence
Available now
-- Pets
Central air, ceiling fan
-- Laundry
-- Parking
-- Heating
What's special
Big breakfast barBeautiful ceramic tileHigh ceilingsHuge cover lanaiCeiling fansHis and hers sinksManufactured wood flooring
- 47 days |
- -- |
- -- |
Travel times
Renting now? Get $1,000 closer to owning
Unlock a $400 renter bonus, plus up to a $600 savings match when you open a Foyer+ account.
Offers by Foyer; terms for both apply. Details on landing page.
Facts & features
Interior
Bedrooms & bathrooms
- Bedrooms: 3
- Bathrooms: 2
- Full bathrooms: 2
Cooling
- Central Air, Ceiling Fan
Appliances
- Included: Dishwasher, Disposal, Range, Refrigerator
Features
- Ceiling Fan(s), Walk In Closet
Interior area
- Total interior livable area: 1,553 sqft
Property
Parking
- Details: Contact manager
Features
- Exterior features: Walk In Closet
Details
- Parcel number: 2029332J3A00000000140U
Construction
Type & style
- Home type: SingleFamily
- Property subtype: Single Family Residence
Community & HOA
Location
- Region: Brandon
Financial & listing details
- Lease term: Contact For Details
Price history
| Date | Event | Price |
|---|---|---|
| 8/21/2025 | Listed for rent | $2,350$2/sqft |
Source: Zillow Rentals | ||
| 9/13/2024 | Listing removed | $2,350$2/sqft |
Source: Zillow Rentals | ||
| 7/21/2024 | Listed for rent | $2,350$2/sqft |
Source: Zillow Rentals | ||
| 6/6/2023 | Sold | $365,000-6.4%$235/sqft |
Source: | ||
| 5/27/2023 | Pending sale | $389,900$251/sqft |
Source: | ||

