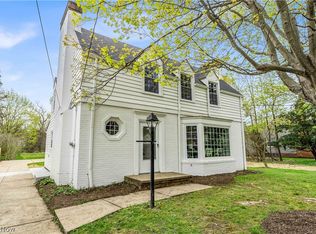Sold for $165,200
$165,200
1527 Sunview Rd, Lyndhurst, OH 44124
3beds
1,719sqft
Single Family Residence
Built in 1962
0.56 Acres Lot
$167,500 Zestimate®
$96/sqft
$2,051 Estimated rent
Home value
$167,500
$154,000 - $181,000
$2,051/mo
Zestimate® history
Loading...
Owner options
Explore your selling options
What's special
This well-cared-for mid-century Cape Cod is full of character and opportunity! Set back from the road on a generous half-acre lot just off Mayfield Road, this lovely home features a recently updated roof (2022) and is surrounded by higher-priced homes—making it a great value in a desirable location. The main level includes a spacious living room, dining room, kitchen, full bathroom, and two large bedrooms. Upstairs, you'll find a third oversized bedroom with plenty of storage. The partially finished basement offers nearly 600 additional square feet with endless potential for extra living space. Step outside to enjoy a large deck overlooking a serene and spacious backyard. The seller is also including the hot tub for the buyer's enjoyment! Additional highlights include updated siding, vinyl windows, plantation blinds, and a one-car attached garage. While the home is in solid condition and has been lovingly maintained, it is being sold as-is and does need some cosmetic updates such as paint and flooring—perfect for buyers looking to add their personal touch. Conveniently located near Lyndhurst Park, great restaurants, shopping, and with easy access to I-271, Richmond Road, and Mayfield Road. Seller will be looking at highest and best on June 1st by 6:00PM
Zillow last checked: 8 hours ago
Listing updated: June 13, 2025 at 01:18pm
Listing Provided by:
Barry M Brizes Barry.Brizes@eXpRealty.com330-329-7725,
EXP Realty, LLC.
Bought with:
Gal Fox, 2023006798
Galileo Realty LLC
Source: MLS Now,MLS#: 5126476 Originating MLS: Akron Cleveland Association of REALTORS
Originating MLS: Akron Cleveland Association of REALTORS
Facts & features
Interior
Bedrooms & bathrooms
- Bedrooms: 3
- Bathrooms: 1
- Full bathrooms: 1
- Main level bathrooms: 1
- Main level bedrooms: 2
Primary bedroom
- Description: Flooring: Carpet
- Level: First
- Dimensions: 14 x 13
Bedroom
- Description: Flooring: Hardwood
- Level: First
- Dimensions: 11 x 10
Bedroom
- Description: Flooring: Hardwood
- Level: Second
- Dimensions: 12 x 11
Dining room
- Description: Flooring: Luxury Vinyl Tile
- Level: First
- Dimensions: 8 x 7
Kitchen
- Description: Flooring: Luxury Vinyl Tile
- Level: First
- Dimensions: 11 x 8
Living room
- Description: Flooring: Carpet
- Level: First
- Dimensions: 14 x 11
Recreation
- Level: Lower
- Dimensions: 13 x 11
Heating
- Forced Air, Gas
Cooling
- Central Air
Appliances
- Included: Dryer, Microwave, Range, Refrigerator, Washer
- Laundry: In Basement
Features
- Ceiling Fan(s)
- Windows: Double Pane Windows, Screens, Storm Window(s)
- Basement: Partial
- Has fireplace: No
- Fireplace features: None
Interior area
- Total structure area: 1,719
- Total interior livable area: 1,719 sqft
- Finished area above ground: 1,121
- Finished area below ground: 598
Property
Parking
- Total spaces: 1
- Parking features: Attached, Concrete, Driveway, Electricity, Garage Faces Front, Garage, Garage Door Opener
- Attached garage spaces: 1
Accessibility
- Accessibility features: Accessible Full Bath
Features
- Levels: Three Or More,Two
- Stories: 2
- Patio & porch: Deck
- Pool features: Other
Lot
- Size: 0.56 Acres
- Dimensions: 50 x 494
Details
- Additional structures: None
- Parcel number: 71408018
Construction
Type & style
- Home type: SingleFamily
- Architectural style: Cape Cod
- Property subtype: Single Family Residence
Materials
- Vinyl Siding
- Foundation: Block
- Roof: Asphalt,Fiberglass
Condition
- Year built: 1962
Utilities & green energy
- Sewer: Public Sewer
- Water: Public
Community & neighborhood
Community
- Community features: Curbs, Fitness Center, Laundry Facilities, Medical Service, Playground, Park, Restaurant, Shopping, Street Lights, Sidewalks
Location
- Region: Lyndhurst
- Subdivision: Baster Farm Alloment
Other
Other facts
- Listing terms: Cash,Conventional,FHA,VA Loan
Price history
| Date | Event | Price |
|---|---|---|
| 6/13/2025 | Sold | $165,200+3.9%$96/sqft |
Source: | ||
| 6/3/2025 | Pending sale | $159,000$92/sqft |
Source: | ||
| 5/29/2025 | Listed for sale | $159,000+30.9%$92/sqft |
Source: | ||
| 8/28/2003 | Sold | $121,500$71/sqft |
Source: Public Record Report a problem | ||
Public tax history
| Year | Property taxes | Tax assessment |
|---|---|---|
| 2024 | $3,694 +14.7% | $54,920 +42% |
| 2023 | $3,221 +0.6% | $38,680 |
| 2022 | $3,201 +0.9% | $38,680 |
Find assessor info on the county website
Neighborhood: 44124
Nearby schools
GreatSchools rating
- 9/10Sunview Elementary SchoolGrades: K-3Distance: 0.5 mi
- 5/10Memorial Junior High SchoolGrades: 7-8Distance: 1.5 mi
- 5/10Brush High SchoolGrades: 9-12Distance: 1.4 mi
Schools provided by the listing agent
- District: South Euclid-Lyndhurst - 1829
Source: MLS Now. This data may not be complete. We recommend contacting the local school district to confirm school assignments for this home.

Get pre-qualified for a loan
At Zillow Home Loans, we can pre-qualify you in as little as 5 minutes with no impact to your credit score.An equal housing lender. NMLS #10287.
