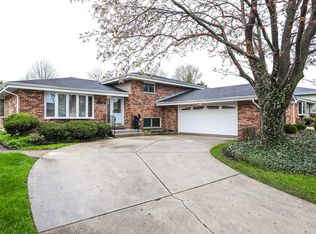Closed
$390,000
1527 W Amelia Ln, Addison, IL 60101
3beds
1,363sqft
Single Family Residence
Built in 1975
9,240 Square Feet Lot
$390,300 Zestimate®
$286/sqft
$2,749 Estimated rent
Home value
$390,300
$355,000 - $425,000
$2,749/mo
Zestimate® history
Loading...
Owner options
Explore your selling options
What's special
CHARMING ALL-BRICK RANCH ESTATE SALE SOLD AS-IS This well maintained all brick ranch offers timeless appeal and excellent space. Featuring 3 bedrooms 1.5 baths on the main level with the 1 full bath in the finished basement. this home is move in ready with beautifull hardwood floors thruout . Kitchen is no longer the original and has been redone with all stainless steel appliances. Bathrooms has been modernized for comfort and style. Pella Bay window in the living room and the rest of the windows as well. A cement long driveway leads to 2.5 car detached garage with newer door. Spacious finished basement done professionally offers a large rec room with 2 extra room can be office and craft rm. this home offers proximity to schools, shopping and dining . Show with pride. Room sizes are approximate.
Zillow last checked: 8 hours ago
Listing updated: June 29, 2025 at 01:01am
Listing courtesy of:
Emelita Mendoza 630-677-2294,
Baird & Warner Fox Valley - Geneva
Bought with:
Grace Pawlikowski, CNC,CSC
Baird & Warner
Source: MRED as distributed by MLS GRID,MLS#: 12363071
Facts & features
Interior
Bedrooms & bathrooms
- Bedrooms: 3
- Bathrooms: 3
- Full bathrooms: 2
- 1/2 bathrooms: 1
Primary bedroom
- Features: Flooring (Hardwood), Window Treatments (Curtains/Drapes), Bathroom (Half)
- Level: Main
- Area: 168 Square Feet
- Dimensions: 14X12
Bedroom 2
- Features: Flooring (Hardwood), Window Treatments (Curtains/Drapes)
- Level: Main
- Area: 100 Square Feet
- Dimensions: 10X10
Bedroom 3
- Features: Flooring (Hardwood), Window Treatments (Curtains/Drapes)
- Level: Main
- Area: 120 Square Feet
- Dimensions: 12X10
Other
- Level: Basement
- Area: 81 Square Feet
- Dimensions: 9X9
Dining room
- Features: Flooring (Hardwood), Window Treatments (Curtains/Drapes)
- Level: Main
- Area: 130 Square Feet
- Dimensions: 13X10
Kitchen
- Features: Kitchen (Eating Area-Table Space), Flooring (Other), Window Treatments (Blinds)
- Level: Main
- Area: 130 Square Feet
- Dimensions: 13X10
Laundry
- Features: Flooring (Other)
Living room
- Features: Flooring (Hardwood), Window Treatments (Bay Window(s), Curtains/Drapes)
- Level: Main
- Area: 260 Square Feet
- Dimensions: 20X13
Office
- Level: Basement
- Area: 132 Square Feet
- Dimensions: 12X11
Recreation room
- Features: Flooring (Wood Laminate)
- Level: Basement
- Area: 390 Square Feet
- Dimensions: 26X15
Heating
- Natural Gas
Cooling
- Central Air
Appliances
- Included: Range, Microwave, Dishwasher, Refrigerator, Washer, Dryer, Stainless Steel Appliance(s), Humidifier
Features
- Basement: Finished,Full
Interior area
- Total structure area: 0
- Total interior livable area: 1,363 sqft
Property
Parking
- Parking features: Concrete, Garage Door Opener, On Site, Detached, Garage
- Has garage: Yes
- Has uncovered spaces: Yes
Accessibility
- Accessibility features: No Disability Access
Features
- Stories: 1
Lot
- Size: 9,240 sqft
- Dimensions: 66X140
Details
- Parcel number: 0319402022
- Special conditions: None
- Other equipment: Ceiling Fan(s), Sump Pump, Generator
Construction
Type & style
- Home type: SingleFamily
- Architectural style: American 4-Sq.
- Property subtype: Single Family Residence
Materials
- Brick
Condition
- New construction: No
- Year built: 1975
Utilities & green energy
- Sewer: Public Sewer
- Water: Lake Michigan
Community & neighborhood
Location
- Region: Addison
- Subdivision: Green Ridge
Other
Other facts
- Listing terms: Conventional
- Ownership: Fee Simple
Price history
| Date | Event | Price |
|---|---|---|
| 6/27/2025 | Sold | $390,000-2.5%$286/sqft |
Source: | ||
| 6/4/2025 | Contingent | $399,900$293/sqft |
Source: | ||
| 6/3/2025 | Listed for sale | $399,900$293/sqft |
Source: | ||
| 5/29/2025 | Contingent | $399,900$293/sqft |
Source: | ||
| 5/23/2025 | Listed for sale | $399,900$293/sqft |
Source: | ||
Public tax history
| Year | Property taxes | Tax assessment |
|---|---|---|
| 2023 | $6,912 -0.9% | $109,900 +4% |
| 2022 | $6,975 +4.6% | $105,710 +4.4% |
| 2021 | $6,666 +3.1% | $101,260 +4.4% |
Find assessor info on the county website
Neighborhood: 60101
Nearby schools
GreatSchools rating
- 8/10Stone Elementary SchoolGrades: K-5Distance: 0.3 mi
- 6/10Indian Trail Jr High SchoolGrades: 6-8Distance: 0.6 mi
- 8/10Addison Trail High SchoolGrades: 9-12Distance: 0.6 mi
Schools provided by the listing agent
- Elementary: Stone Elementary School
- Middle: Indian Trail Junior High School
- High: Addison Trail High School
- District: 4
Source: MRED as distributed by MLS GRID. This data may not be complete. We recommend contacting the local school district to confirm school assignments for this home.

Get pre-qualified for a loan
At Zillow Home Loans, we can pre-qualify you in as little as 5 minutes with no impact to your credit score.An equal housing lender. NMLS #10287.
Sell for more on Zillow
Get a free Zillow Showcase℠ listing and you could sell for .
$390,300
2% more+ $7,806
With Zillow Showcase(estimated)
$398,106