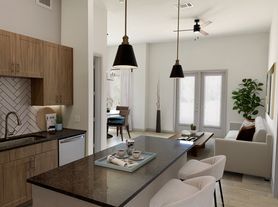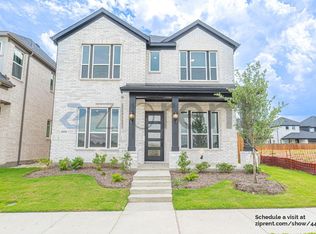Experience exceptional living in one of Frisco's most coveted communities The Grove. Perfectly positioned just minutes from upscale shopping, fine dining, & top-tier entertainment, this elegantly designed home offers a perfect blend of luxury, comfort & convenience. VERSATILE American Legend plan offers 6 bedrooms with study, primary & guest ste on the 1st flr with media & game room up. Step through the grand entryway & be captivated by soaring ceilings, dramatic floor-to-ceiling windows, & rich wood flooring that exude sophistication. A private study with French doors provides a quiet workspace, while the expansive open-concept living area is framed by massive chandeliers & anchored by a sleek gas fireplace, creating the ultimate statement space. The heart of the home is a gourmet kitchen, showcasing bright white cabinetry, an oversized island & abundant storage perfect for entertaining and everyday living. With six spacious bedrooms, this home offers an ideal layout with three bedrooms on the main floor, including the lavish primary suite a serene retreat featuring a cozy sitting area, a spa-like ensuite bath & an enormous walk-in closet. Upstairs, you'll find three additional bedrooms, a large game room & media room pre-wired for sound, offering versatile spaces for relaxation and recreation. The backyard is ready for your dream outdoor living space, and the community amenities are unmatched resort-style pools, fitness center, parks, playgrounds, and scenic trails all just moments from your door. This is more than a home it's a lifestyle. Luxury living in The Grove offers 2 resort style pools, hike & bike trails, amenity center & more. Enjoy The Grove's proximity to the best shopping, dining, entertainment & recreation, including Legacy West, Watters Creek, Toyota Stadium, multiple excellent golf courses & more. Future community plans include a fitness-centered amenity designed to be a gathering place for an active, outdoor lifestyle, yoga lawn & pickleball
House for rent
$4,500/mo
15270 Catalpa Rd, Frisco, TX 75035
6beds
3,798sqft
Price may not include required fees and charges.
Single family residence
Available now
Cats, dogs OK
Central air
Hookups laundry
Attached garage parking
-- Heating
What's special
- 28 days |
- -- |
- -- |
Travel times
Looking to buy when your lease ends?
Consider a first-time homebuyer savings account designed to grow your down payment with up to a 6% match & 3.83% APY.
Facts & features
Interior
Bedrooms & bathrooms
- Bedrooms: 6
- Bathrooms: 5
- Full bathrooms: 5
Cooling
- Central Air
Appliances
- Included: Dishwasher, Microwave, Oven, Refrigerator, WD Hookup
- Laundry: Hookups
Features
- WD Hookup, Walk In Closet
- Flooring: Hardwood, Tile
Interior area
- Total interior livable area: 3,798 sqft
Property
Parking
- Parking features: Attached
- Has attached garage: Yes
- Details: Contact manager
Features
- Exterior features: Walk In Closet
Details
- Parcel number: R1155700B03401
Construction
Type & style
- Home type: SingleFamily
- Property subtype: Single Family Residence
Community & HOA
Location
- Region: Frisco
Financial & listing details
- Lease term: 1 Year
Price history
| Date | Event | Price |
|---|---|---|
| 10/1/2025 | Listing removed | $960,000$253/sqft |
Source: NTREIS #21043626 | ||
| 8/28/2025 | Listed for sale | $960,000-0.9%$253/sqft |
Source: NTREIS #21043626 | ||
| 8/26/2025 | Listing removed | $969,000$255/sqft |
Source: NTREIS #20948584 | ||
| 8/6/2025 | Listed for rent | $4,500$1/sqft |
Source: Zillow Rentals | ||
| 8/5/2025 | Price change | $969,000-0.6%$255/sqft |
Source: NTREIS #20948584 | ||

