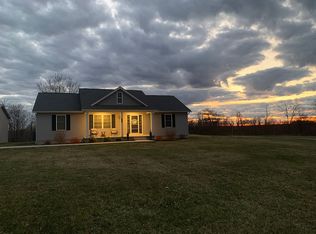Sold for $400,000 on 12/15/23
$400,000
15271 Parkers Grove Rd, Morning View, KY 41063
4beds
2,128sqft
Single Family Residence, Residential, Manufactured Home, Mobile Home
Built in 2021
13.97 Acres Lot
$428,700 Zestimate®
$188/sqft
$1,787 Estimated rent
Home value
$428,700
$386,000 - $472,000
$1,787/mo
Zestimate® history
Loading...
Owner options
Explore your selling options
What's special
Your Own Little Piece of Paradise Nestled Privately on Almost 14 Acres! 2 Year New Manufactured Home on a Poured Concrete Permanent Foundation with 2100+ Square Feet of Living Space! Farm House Style Finishes Throughout with Barn Doors/Shiplap Wall Finishes/Decor Lighting*Easy Care Luxury Vinyl Plank Floorings! Wonderful White Kitchen Complete with All Appliances & Large Island w. Additional Cabinets* Owner's Suite with Adjoining Luxury Bath, Oversized Step In Shower, Free Standing Soaking Tub, Dual Sink Vanity & Walk In Closets! Large Open Gathering Room with Shiplap Wall/Dining Area opens to Kitchen*Nice Laundry Area with Cubbies/Bench and Cabinets*3 Additional Bedrooms Plus a Study (great for a TV/Reading Room or In Home Office Area)*Relax on the Large Front Porch and Watch the Gorgeous Sunsets Piner has to Offer*Detached 24x45 Garage with Concrete Floors (2 Overhead Doors)*Almost 14 Acres of Cleared & Wooded Acreage with a Small Pond (I can hear those Frogs croaking now!) - Could be That Perfect Mini Farm for a Few Animals & Chickens! Bring the 4 Wheelers! Just 15 Minutes to Walton or Independence Shopping! Solar Panels for Cheap Electric! Great Schools!
Zillow last checked: 8 hours ago
Listing updated: October 02, 2024 at 08:29pm
Listed by:
Cindy Cahill 859-331-7400,
Cahill Real Estate Services
Bought with:
Cindy Cahill, 228304
Cahill Real Estate Services
Source: NKMLS,MLS#: 617952
Facts & features
Interior
Bedrooms & bathrooms
- Bedrooms: 4
- Bathrooms: 2
- Full bathrooms: 2
Primary bedroom
- Features: Walk-In Closet(s), Bath Adjoins, Ceiling Fan(s)
- Level: First
- Area: 169
- Dimensions: 13 x 13
Bedroom 2
- Features: Carpet Flooring, Walk-In Closet(s)
- Level: First
- Area: 143
- Dimensions: 13 x 11
Bedroom 3
- Features: Carpet Flooring, Walk-In Closet(s)
- Level: First
- Area: 143
- Dimensions: 13 x 11
Bedroom 4
- Features: Walk-In Closet(s)
- Level: First
- Area: 135
- Dimensions: 15 x 9
Bathroom 2
- Features: Full Finished Bath, Double Vanity, Tub With Shower
- Level: First
- Area: 81
- Dimensions: 9 x 9
Den
- Features: Luxury Vinyl Flooring
- Level: First
- Area: 156
- Dimensions: 13 x 12
Dining room
- Features: Plank Flooring
- Level: First
- Area: 81
- Dimensions: 9 x 9
Kitchen
- Features: Kitchen Island, Eat-in Kitchen, Pantry, Wood Cabinets, Recessed Lighting, Plank Flooring
- Level: First
- Area: 208
- Dimensions: 16 x 13
Laundry
- Features: Walk-Out Access, Built-in Features, Plank Flooring
- Level: First
- Area: 78
- Dimensions: 13 x 6
Living room
- Features: Built-in Features, Plank Flooring
- Level: First
- Area: 182
- Dimensions: 14 x 13
Primary bath
- Features: Double Vanity, Shower, Tub, Soaking Tub, Plank Flooring
- Level: First
- Area: 130
- Dimensions: 13 x 10
Heating
- See Remarks, Forced Air, Electric
Cooling
- Central Air
Appliances
- Included: Electric Oven, Electric Range, Dishwasher, Refrigerator
- Laundry: Electric Dryer Hookup, Main Level, Washer Hookup
Features
- Kitchen Island, Walk-In Closet(s), Soaking Tub, High Speed Internet, Eat-in Kitchen, Double Vanity, Breakfast Bar, Built-in Features, Ceiling Fan(s), High Ceilings, Recess Ceiling(s)
- Doors: Barn Door(s)
- Windows: Vinyl Frames
Interior area
- Total structure area: 2,128
- Total interior livable area: 2,128 sqft
Property
Parking
- Total spaces: 2
- Parking features: Driveway, Garage, Garage Faces Front, Oversized
- Garage spaces: 2
- Has uncovered spaces: Yes
Features
- Levels: One
- Stories: 1
- Patio & porch: Covered, Porch
- Exterior features: Private Yard
- Has view: Yes
- View description: Trees/Woods
Lot
- Size: 13.97 Acres
- Dimensions: 13.67 Acres
- Features: See Remarks, Cleared, Level, Pasture, Rolling Slope, Wooded
Details
- Additional structures: Garage(s)
- Parcel number: 0380000021.01
- Zoning description: Residential
Construction
Type & style
- Home type: MobileManufactured
- Architectural style: Ranch
- Property subtype: Single Family Residence, Residential, Manufactured Home, Mobile Home
Materials
- Vinyl Siding
- Foundation: Mobile Home Base, Poured Concrete
- Roof: Shingle
Condition
- Existing Structure
- New construction: No
- Year built: 2021
Utilities & green energy
- Sewer: Septic Tank
- Water: Public
- Utilities for property: Cable Available
Community & neighborhood
Location
- Region: Morning View
Other
Other facts
- Body type: Double Wide
- Road surface type: Paved
Price history
| Date | Event | Price |
|---|---|---|
| 12/15/2023 | Sold | $400,000-3.6%$188/sqft |
Source: | ||
| 11/3/2023 | Pending sale | $415,000$195/sqft |
Source: | ||
| 10/20/2023 | Listed for sale | $415,000+245.8%$195/sqft |
Source: | ||
| 3/10/2021 | Sold | $120,000+281%$56/sqft |
Source: Public Record | ||
| 11/20/2015 | Sold | $31,500-10%$15/sqft |
Source: Public Record | ||
Public tax history
| Year | Property taxes | Tax assessment |
|---|---|---|
| 2022 | $39 -95.9% | $3,000 -95.8% |
| 2021 | $939 +73.2% | $71,400 +102.8% |
| 2020 | $542 | $35,200 |
Find assessor info on the county website
Neighborhood: 41063
Nearby schools
GreatSchools rating
- 7/10Piner Elementary SchoolGrades: PK-5Distance: 1.3 mi
- 7/10Twenhofel Middle SchoolGrades: 6-8Distance: 6.9 mi
- 8/10Simon Kenton High SchoolGrades: 9-12Distance: 7.5 mi
Schools provided by the listing agent
- Elementary: Piner Elementary
- Middle: Twenhofel Middle School
- High: Simon Kenton High
Source: NKMLS. This data may not be complete. We recommend contacting the local school district to confirm school assignments for this home.
