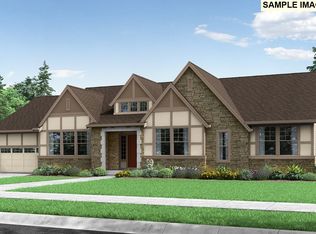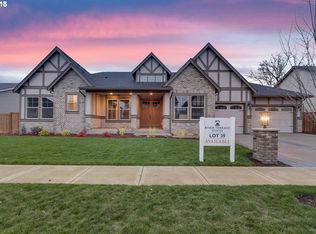You deserve to see this home! Gorgeous ONE LEVEL living nestled on desirable Bull Mnt. Spacious open concept w/ soaring 20 ft ceilings. Dream chef's kitchen. Master STE w/2 walk-in closets & spa-worthy master bath. Private guest STE w/ private bath. 3-car Garage w/great storage. This is the 1-level living you have dreamed of! Call for appointment to tour. Photos of a previous model home.
This property is off market, which means it's not currently listed for sale or rent on Zillow. This may be different from what's available on other websites or public sources.

