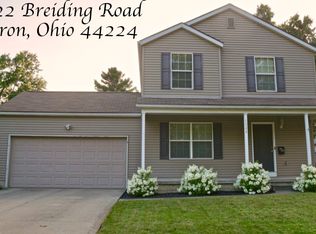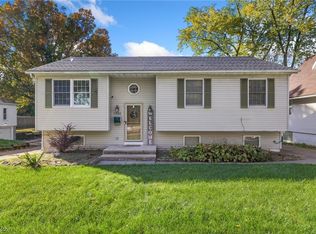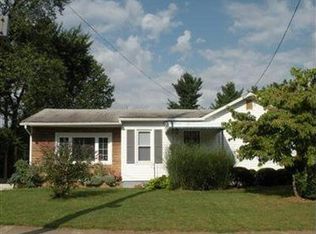Sold for $110,000
$110,000
1528 Breiding Rd, Akron, OH 44310
3beds
--sqft
Single Family Residence
Built in 1919
0.31 Acres Lot
$144,600 Zestimate®
$--/sqft
$1,194 Estimated rent
Home value
$144,600
$133,000 - $156,000
$1,194/mo
Zestimate® history
Loading...
Owner options
Explore your selling options
What's special
Welcome to 1528 Breiding Rd in Akron. This updated home is located in a highly sought-after area of North Hill on a large 1/3 acre lot. From the enclosed front porch, you enter the nice size living room offering a decorative fireplace and newer carpet throughout. The kitchen has been updated including new soft close cabinets, countertops, vinyl flooring, light fixtures, faucet and new appliances. There are 2, possibly 3 bedrooms and a full bath that has be updated as well. The house also includes a full basement and a 1 car garage. The outdoor space is really nice including the large concrete drive, deck and large backyard. Updates include: Roof - 2022, Most windows (all but 2) - 2022, furnace - 2022, AC - 2022, flooring, light fixtures, rear screen door - 2022, and fresh paint - 2022. Close to the shopping and the restaurants of Howe Rd., theaters at Chapel Hill Crossing, Rte 8, I-76, & Tallmadge. Call your favorite real estate agent for your private showing TODAY! Re
Zillow last checked: 8 hours ago
Listing updated: August 26, 2023 at 02:43pm
Listed by:
Jodi L Hodson 234-205-8410,
Howard Hanna
Bought with:
Michael L Magno, 2016003542
Keller Williams Living
Source: MLS Now,MLS#: 4421422Originating MLS: Akron Cleveland Association of REALTORS
Facts & features
Interior
Bedrooms & bathrooms
- Bedrooms: 3
- Bathrooms: 1
- Full bathrooms: 1
- Main level bathrooms: 1
- Main level bedrooms: 2
Bedroom
- Description: Flooring: Carpet
- Level: First
- Dimensions: 13.00 x 8.00
Bedroom
- Description: Flooring: Carpet
- Level: First
- Dimensions: 13.00 x 8.00
Kitchen
- Description: Flooring: Luxury Vinyl Tile
- Level: First
- Dimensions: 11.00 x 8.00
Living room
- Description: Flooring: Carpet
- Level: First
- Dimensions: 23.00 x 11.00
Mud room
- Description: Flooring: Luxury Vinyl Tile
- Level: First
- Dimensions: 6.00 x 5.00
Other
- Description: Flooring: Wood
- Level: First
- Dimensions: 11.00 x 6.00
Other
- Description: Flooring: Luxury Vinyl Tile
- Level: First
- Dimensions: 13.00 x 12.00
Heating
- Forced Air, Gas
Cooling
- Central Air
Appliances
- Included: Range, Refrigerator
Features
- Basement: Full,Unfinished
- Number of fireplaces: 1
Property
Parking
- Parking features: Attached, Direct Access, Electricity, Garage, Garage Door Opener, Paved
- Attached garage spaces: 1
Features
- Levels: One
- Stories: 1
- Patio & porch: Deck, Enclosed, Patio, Porch
Lot
- Size: 0.31 Acres
- Dimensions: 80 x 222
Details
- Parcel number: 6840275
Construction
Type & style
- Home type: SingleFamily
- Architectural style: Bungalow
- Property subtype: Single Family Residence
Materials
- Vinyl Siding
- Roof: Asphalt,Fiberglass
Condition
- Year built: 1919
Utilities & green energy
- Sewer: Public Sewer
- Water: Public
Community & neighborhood
Location
- Region: Akron
- Subdivision: City Acres
Other
Other facts
- Listing agreement: Exclusive Right To Sell
- Listing terms: Cash,Conventional,FHA,VA Loan
Price history
| Date | Event | Price |
|---|---|---|
| 4/24/2023 | Sold | $110,000-8.3% |
Source: Public Record Report a problem | ||
| 4/24/2023 | Pending sale | $119,900 |
Source: | ||
| 3/30/2023 | Contingent | $119,900 |
Source: | ||
| 3/28/2023 | Listed for sale | $119,900 |
Source: | ||
| 3/16/2023 | Contingent | $119,900 |
Source: | ||
Public tax history
| Year | Property taxes | Tax assessment |
|---|---|---|
| 2024 | $2,905 +25.4% | $42,430 |
| 2023 | $2,316 +22% | $42,430 +67% |
| 2022 | $1,898 -0.1% | $25,404 |
Find assessor info on the county website
Neighborhood: Chapel Hill
Nearby schools
GreatSchools rating
- 4/10Harris/Jackson Community Learning CenterGrades: K-5Distance: 1.3 mi
- 4/10Jennings Community Learning CenterGrades: 6-8Distance: 1.6 mi
- 5/10North High SchoolGrades: PK,9-12Distance: 1.1 mi
Schools provided by the listing agent
- District: Akron CSD - 7701
Source: MLS Now. This data may not be complete. We recommend contacting the local school district to confirm school assignments for this home.
Get a cash offer in 3 minutes
Find out how much your home could sell for in as little as 3 minutes with a no-obligation cash offer.
Estimated market value$144,600
Get a cash offer in 3 minutes
Find out how much your home could sell for in as little as 3 minutes with a no-obligation cash offer.
Estimated market value
$144,600


