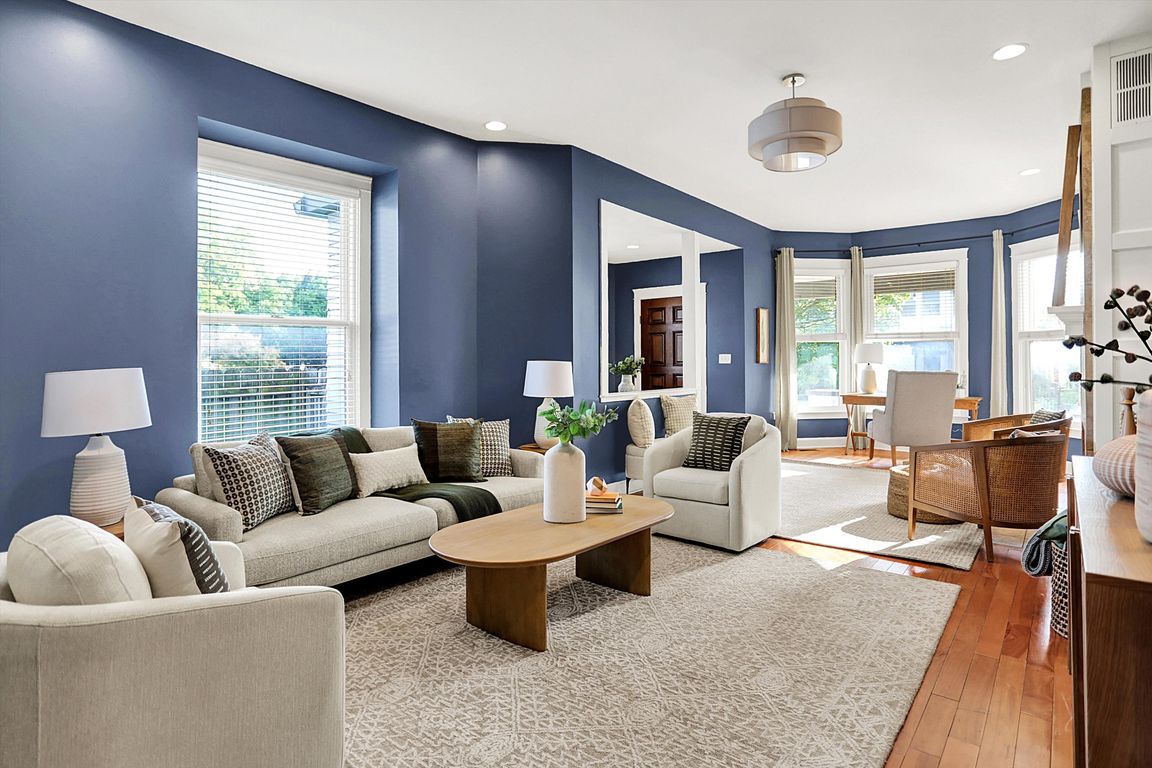Open: Sun 12pm-2pm

ActivePrice cut: $9K (11/25)
$465,000
3beds
3,128sqft
1528 Carrollton Ave, Indianapolis, IN 46202
3beds
3,128sqft
Residential, townhouse
Built in 1902
3,920 sqft
2 Garage spaces
$149 price/sqft
What's special
Detailed woodworkBay windowsTall ceilingsGranite countertopsMultiple porches and balconiesStainless steel appliancesMove-in ready
Situated in the historic Old Northside, this townhome offers a prime location just blocks from Mass Ave., the Monon and Cultural Trails, soccer fields, and nearby parks. Multiple porches and balconies provide inviting spaces to relax and enjoy the neighborhood. Inside, you'll find the character of an older home with bay ...
- 80 days |
- 375 |
- 8 |
Source: MIBOR as distributed by MLS GRID,MLS#: 22061436
Travel times
Living Room
Kitchen
Primary Bedroom
Zillow last checked: 8 hours ago
Listing updated: November 25, 2025 at 08:30am
Listing Provided by:
Mark Branch 317-403-4397,
Highgarden Real Estate,
Carly Jones,
Highgarden Real Estate
Source: MIBOR as distributed by MLS GRID,MLS#: 22061436
Facts & features
Interior
Bedrooms & bathrooms
- Bedrooms: 3
- Bathrooms: 4
- Full bathrooms: 3
- 1/2 bathrooms: 1
- Main level bathrooms: 1
Primary bedroom
- Level: Upper
- Area: 294 Square Feet
- Dimensions: 14x21
Bedroom 2
- Level: Upper
- Area: 187 Square Feet
- Dimensions: 11x17
Bedroom 3
- Level: Upper
- Area: 160 Square Feet
- Dimensions: 10x16
Dining room
- Level: Main
- Area: 168 Square Feet
- Dimensions: 14x12
Family room
- Level: Basement
- Area: 224 Square Feet
- Dimensions: 14x16
Kitchen
- Level: Main
- Area: 140 Square Feet
- Dimensions: 14x10
Living room
- Level: Main
- Area: 392 Square Feet
- Dimensions: 14x28
Heating
- Forced Air, Natural Gas
Cooling
- Central Air
Appliances
- Included: Dishwasher, Dryer, Disposal, Microwave, Gas Oven, Range Hood, Refrigerator, Washer, Water Heater
Features
- Attic Stairway, Breakfast Bar, High Ceilings, Entrance Foyer, Hardwood Floors, Eat-in Kitchen
- Flooring: Hardwood
- Windows: WoodWorkStain/Painted
- Basement: Partial,Partially Finished
- Attic: Permanent Stairs
- Number of fireplaces: 1
- Fireplace features: Living Room
Interior area
- Total structure area: 3,128
- Total interior livable area: 3,128 sqft
- Finished area below ground: 331
Property
Parking
- Total spaces: 2
- Parking features: Detached
- Garage spaces: 2
Features
- Levels: Three Or More
- Patio & porch: Covered
- Exterior features: Balcony
- Fencing: Fenced,Full
Lot
- Size: 3,920.4 Square Feet
- Features: Sidewalks, Storm Sewer, Street Lights, Mature Trees
Details
- Parcel number: 490636217012000101
- Special conditions: Sales Disclosure Supplements
- Horse amenities: None
Construction
Type & style
- Home type: Townhouse
- Architectural style: Traditional
- Property subtype: Residential, Townhouse
- Attached to another structure: Yes
Materials
- Wood Siding, Wood Brick
- Foundation: Brick/Mortar
Condition
- New construction: No
- Year built: 1902
Utilities & green energy
- Water: Public
Community & HOA
Community
- Subdivision: Butler Hrs
HOA
- Has HOA: No
Location
- Region: Indianapolis
Financial & listing details
- Price per square foot: $149/sqft
- Tax assessed value: $433,000
- Annual tax amount: $5,318
- Date on market: 9/8/2025
- Cumulative days on market: 82 days