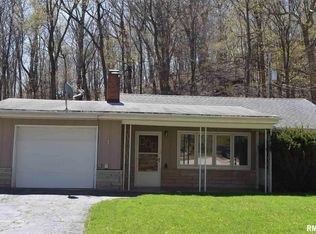A great place to call home! Walk-out basement. Privacy behind home. Covered patio leads to garage. Woods are owned by Peoria Park District behind house. Oversized 2 car garage with extra storage. 2 bedrooms on main floor with hardwoods. Upstairs-3rd bedroom has no closet, and possible 4th bedroom has no window or closet. Water softener can remain but not sure if it is working. Property is under the care of a guardian for the seller and will be sold in as-is condition. Quick possession available. Basement has a finished recreation room and family room.
This property is off market, which means it's not currently listed for sale or rent on Zillow. This may be different from what's available on other websites or public sources.

