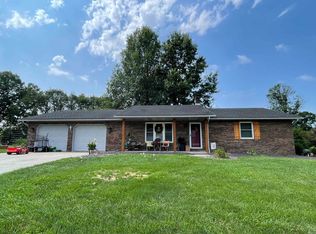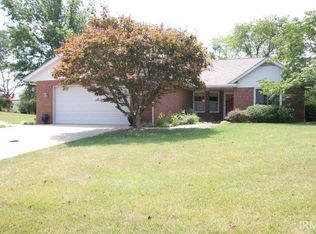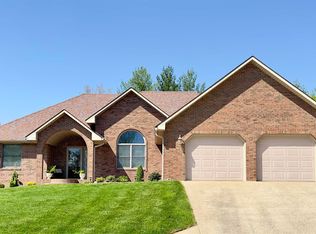Closed
$372,000
1528 Grandview Dr, Jasper, IN 47546
3beds
2,579sqft
Single Family Residence
Built in 1990
0.42 Acres Lot
$383,800 Zestimate®
$--/sqft
$2,188 Estimated rent
Home value
$383,800
Estimated sales range
Not available
$2,188/mo
Zestimate® history
Loading...
Owner options
Explore your selling options
What's special
Nestled in a quiet neighborhood on a dead-end street, this meticulously kept home boasts 3 bedrooms, 3 full bathrooms, and just over 2,200 sq ft on the main level plus a partial basement. Enjoy ample room for relaxation and gatherings with a large living room complemented by a cozy family room, ideal for movie nights or quiet reading sessions. There is plenty of closet space throughout the home, ensuring every item has its place and making organization a breeze. The partial basement offers even more storage opportunities and additional living space. Step outside to a beautifully landscaped yard featuring lush greenery and a two-tier patio, great for enjoying sunny afternoons and al fresco dining. The attached garage boasts a sleek epoxy coated floor, combining durability with a polished look. An asset to the property is the outbuilding equipped with electricity, offering possibilities for use as a workshop or additional storage. This home exemplifies pride of ownership and is ready to welcome you home.
Zillow last checked: 8 hours ago
Listing updated: September 05, 2024 at 05:06pm
Listed by:
Stacey A Thieman-Wright Office:812-482-6122,
THIEMAN REALTY
Bought with:
Stacey A Thieman-Wright, RB14034512
THIEMAN REALTY
Source: IRMLS,MLS#: 202427094
Facts & features
Interior
Bedrooms & bathrooms
- Bedrooms: 3
- Bathrooms: 3
- Full bathrooms: 3
- Main level bedrooms: 3
Bedroom 1
- Level: Main
Bedroom 2
- Level: Main
Dining room
- Level: Main
- Area: 169
- Dimensions: 13 x 13
Family room
- Level: Main
- Area: 306
- Dimensions: 18 x 17
Kitchen
- Level: Main
- Area: 170
- Dimensions: 17 x 10
Living room
- Level: Main
- Area: 345
- Dimensions: 23 x 15
Heating
- Natural Gas, Forced Air
Cooling
- Central Air
Features
- Basement: Partial,Block
- Number of fireplaces: 1
- Fireplace features: Family Room, Gas Log
Interior area
- Total structure area: 2,803
- Total interior livable area: 2,579 sqft
- Finished area above ground: 2,227
- Finished area below ground: 352
Property
Parking
- Total spaces: 2
- Parking features: Attached, Concrete
- Attached garage spaces: 2
- Has uncovered spaces: Yes
Features
- Levels: One
- Stories: 1
- Fencing: Privacy
Lot
- Size: 0.42 Acres
- Dimensions: 107'x170'
- Features: 0-2.9999
Details
- Additional structures: Shed
- Parcel number: 190731303305.000002
Construction
Type & style
- Home type: SingleFamily
- Property subtype: Single Family Residence
Materials
- Brick
- Foundation: Slab
- Roof: Asphalt,Shingle
Condition
- New construction: No
- Year built: 1990
Utilities & green energy
- Electric: City of Jasper
- Gas: Dubois County LP
- Sewer: City
- Water: City, City of Jasper
Community & neighborhood
Location
- Region: Jasper
- Subdivision: Grandview Estates
Price history
| Date | Event | Price |
|---|---|---|
| 9/5/2024 | Sold | $372,000-0.7% |
Source: | ||
| 7/20/2024 | Listed for sale | $374,800+63% |
Source: | ||
| 8/7/2014 | Sold | $230,000-5.7% |
Source: | ||
| 7/16/2014 | Price change | $243,900-2%$95/sqft |
Source: F.C. Tucker Emge Realtors #201429832 | ||
| 1/18/2014 | Listed for sale | $248,900$97/sqft |
Source: RE/MAX Realty Plus #1011719 | ||
Public tax history
| Year | Property taxes | Tax assessment |
|---|---|---|
| 2024 | $3,244 +35.9% | $305,200 -1.5% |
| 2023 | $2,387 +13.3% | $309,700 +38.6% |
| 2022 | $2,108 -0.8% | $223,400 +13.7% |
Find assessor info on the county website
Neighborhood: 47546
Nearby schools
GreatSchools rating
- 7/10Jasper Elementary SchoolGrades: PK-5Distance: 4.5 mi
- 7/10Jasper Middle SchoolGrades: 6-8Distance: 3.9 mi
- 9/10Jasper High SchoolGrades: 9-12Distance: 2.9 mi
Schools provided by the listing agent
- Elementary: Jasper
- Middle: Greater Jasper Cons Schools
- High: Greater Jasper Cons Schools
- District: Greater Jasper Cons. Schools
Source: IRMLS. This data may not be complete. We recommend contacting the local school district to confirm school assignments for this home.

Get pre-qualified for a loan
At Zillow Home Loans, we can pre-qualify you in as little as 5 minutes with no impact to your credit score.An equal housing lender. NMLS #10287.


