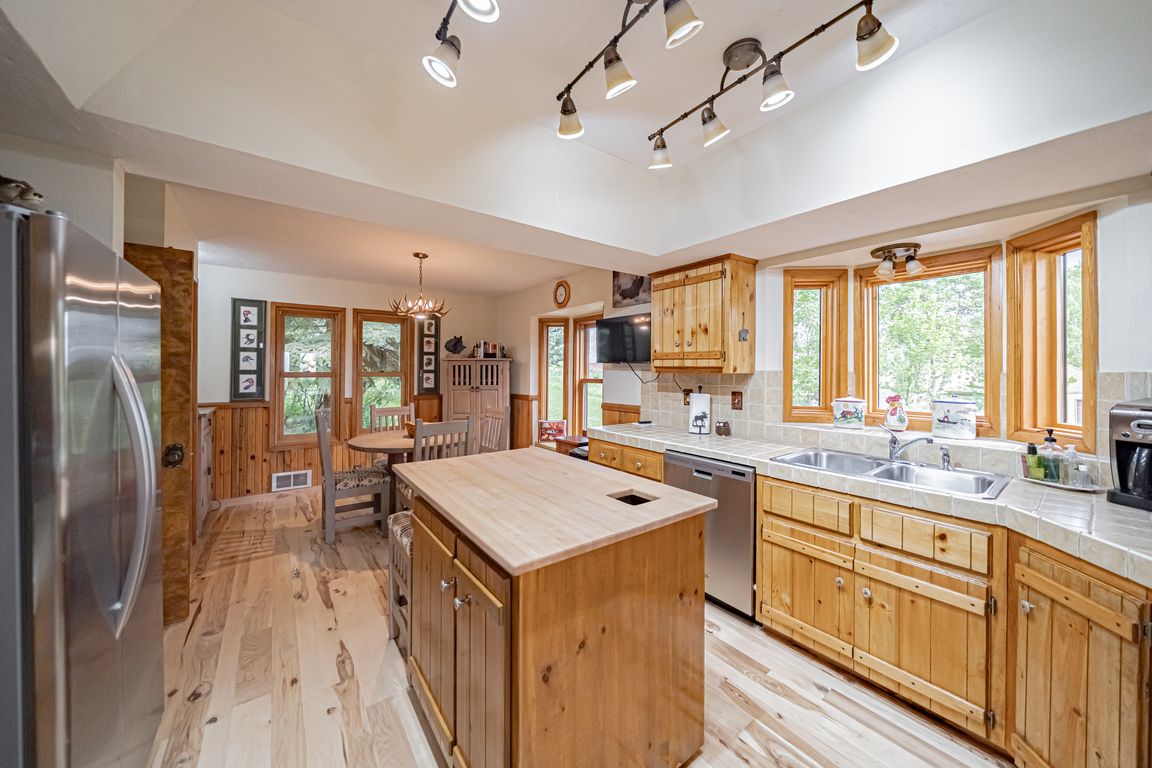
For salePrice cut: $477K (9/9)
$1,497,000
3beds
3,566sqft
1528 Highway 47, Ashton, ID 83420
3beds
3,566sqft
Single family residence
Built in 1983
13.60 Acres
4 Garage spaces
$420 price/sqft
What's special
Floor-to-ceiling stone fireplaceModern comfortCustom-built furnitureRustic charmWalkout basementSecluded drivewayWraparound deck
Nestled on 13+ private acres of lodgepole pines and aspens, this fully furnished 3-bed, 2.5-bath retreat sits at the end of a long, secluded driveway with sweeping views of the Henry's Fork and distant Tetons. Once home to a historic gristmill, it blends rustic charm with modern comfort, custom-built furniture, a ...
- 175 days |
- 466 |
- 17 |
Source: SRMLS,MLS#: 2176896
Travel times
Kitchen
Living Room
Primary Bedroom
Zillow last checked: 8 hours ago
Listing updated: November 07, 2025 at 08:47pm
Listed by:
Brayden Buxton 701-771-2686,
Real Broker LLC
Source: SRMLS,MLS#: 2176896
Facts & features
Interior
Bedrooms & bathrooms
- Bedrooms: 3
- Bathrooms: 3
- Full bathrooms: 3
- 1/2 bathrooms: 1
- Main level bathrooms: 2
- Main level bedrooms: 1
Dining room
- Level: Main
Family room
- Level: Basement
Kitchen
- Level: Main
Living room
- Level: Main
Basement
- Area: 1575
Office
- Level: Basement,Upper
Heating
- Electric, Cadet Style
Cooling
- Wall/Window Unit(s)
Appliances
- Included: Dishwasher, Dryer, Microwave, Electric Range, Refrigerator, Washer
- Laundry: In Basement
Features
- Ceiling Fan(s), Vaulted Ceiling(s), Walk-In Closet(s), Wet Bar, Den/Study, Formal Dining Room, Game Room, Loft, Master Downstairs, Master Bath, Mud Room
- Basement: Daylight,Exterior Entry,Finished,Full,Walk-Out Access
- Number of fireplaces: 2
- Fireplace features: 2, Wood Burning
Interior area
- Total structure area: 3,566
- Total interior livable area: 3,566 sqft
- Finished area above ground: 1,991
- Finished area below ground: 1,575
Property
Parking
- Total spaces: 4
- Parking features: 4 Stalls, Detached, Tandem, Gravel
- Garage spaces: 4
- Has uncovered spaces: Yes
Features
- Levels: One and One Half
- Stories: 1
- Patio & porch: 1, Porch, Deck, Covered
- Exterior features: Lighting
- Fencing: None
- Has view: Yes
- View description: Mountain(s), Valley, Water
- Has water view: Yes
- Water view: Water
- Waterfront features: Waterfront
Lot
- Size: 13.6 Acres
- Features: Livestock Permitted, Rural, Secluded, Sloped, Wooded, Low Traffic, Near Stream/River, Established Lawn, Many Trees, Flower Beds, Sprinkler-Auto, Terraced
- Topography: Other
Details
- Parcel number: RP09N43E135550
- Zoning description: Fremont-Rural Conservation
Construction
Type & style
- Home type: SingleFamily
- Architectural style: Other
- Property subtype: Single Family Residence
Materials
- Primary Exterior Material: Wood Siding
- Foundation: Concrete Perimeter
- Roof: Metal
Condition
- Other
- Year built: 1983
Utilities & green energy
- Electric: Fall River Power
- Sewer: Private Sewer
- Water: Well
Community & HOA
Community
- Subdivision: None
HOA
- Has HOA: No
- Services included: None
Location
- Region: Ashton
Financial & listing details
- Price per square foot: $420/sqft
- Tax assessed value: $478,524
- Annual tax amount: $2,424
- Date on market: 5/29/2025
- Listing terms: Cash,Conventional,1031 Exchange
- Inclusions: Range; Microwave; Dishwasher; Refrigerator; Washer; Dryer; Barbecue Grill
- Exclusions: Personal Property; Artwork And Personal Decor