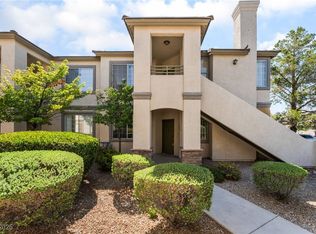BEAUTIFUL SINGLE-STORY HOME BOASTS GREAT CURB APPEAL AND AN OPEN FLOOR PLAN BATHED IN NATURAL LIGHT, CREATING AN INVITING ATMOSPHERE FROM THE MOMENT YOU STEP INSIDE. ENJOY COMFORTABLE LIVING WITH CEILING FANS THROUGHOUT, INCLUDING IN THE SPACIOUS BEDROOMS. THE KITCHEN IS A CHEF'S DELIGHT, FEATURING GRANITE COUNTERTOPS AND A CONVENIENT DINING AREA. RETREAT TO THE MASTER SUITE, OFFERING MIRRORED CLOSET DOORS, DOUBLE SINKS, AND A LARGE SHOWER FOR A SPA-LIKE EXPERIENCE. OUTSIDE, A PRIVATE BACK PATIO WITH AN ABOVE-GROUND SPA AND SIDE GATE ACCESS AWAITS YOUR RELAXATION AND ENTERTAINING NEEDS!
The data relating to real estate for sale on this web site comes in part from the INTERNET DATA EXCHANGE Program of the Greater Las Vegas Association of REALTORS MLS. Real estate listings held by brokerage firms other than this site owner are marked with the IDX logo.
Information is deemed reliable but not guaranteed.
Copyright 2022 of the Greater Las Vegas Association of REALTORS MLS. All rights reserved.
House for rent
Accepts Zillow applications
$2,000/mo
1528 Imperial Cup Dr, Las Vegas, NV 89117
3beds
1,259sqft
Price may not include required fees and charges.
Singlefamily
Available now
Cats, dogs OK
Central air, electric, ceiling fan
In unit laundry
2 Attached garage spaces parking
Fireplace
What's special
Above-ground spaDouble sinksLarge showerSide gate accessPrivate back patioBathed in natural lightOpen floor plan
- 10 days
- on Zillow |
- -- |
- -- |
Travel times
Facts & features
Interior
Bedrooms & bathrooms
- Bedrooms: 3
- Bathrooms: 2
- Full bathrooms: 1
- 3/4 bathrooms: 1
Heating
- Fireplace
Cooling
- Central Air, Electric, Ceiling Fan
Appliances
- Included: Disposal, Double Oven, Dryer, Oven, Refrigerator, Stove, Washer
- Laundry: In Unit
Features
- Bedroom on Main Level, Ceiling Fan(s), Primary Downstairs
- Flooring: Hardwood
- Has fireplace: Yes
Interior area
- Total interior livable area: 1,259 sqft
Property
Parking
- Total spaces: 2
- Parking features: Attached, Garage, Private, Covered
- Has attached garage: Yes
- Details: Contact manager
Features
- Stories: 1
- Exterior features: Architecture Style: One Story, Attached, Bedroom on Main Level, Ceiling Fan(s), Floor Covering: Ceramic, Flooring: Ceramic, Garage, Primary Downstairs, Private
Details
- Parcel number: 16306611051
Construction
Type & style
- Home type: SingleFamily
- Property subtype: SingleFamily
Condition
- Year built: 1990
Community & HOA
Location
- Region: Las Vegas
Financial & listing details
- Lease term: 12 Months
Price history
| Date | Event | Price |
|---|---|---|
| 7/24/2025 | Listed for rent | $2,000+66.7%$2/sqft |
Source: LVR #2704124 | ||
| 8/14/2020 | Sold | $318,000-2.1%$253/sqft |
Source: | ||
| 7/18/2020 | Pending sale | $324,900$258/sqft |
Source: Nevada Properties #2207126 | ||
| 7/18/2020 | Listed for sale | $324,900$258/sqft |
Source: BHHS Nevada Properties #2207126 | ||
| 7/18/2020 | Pending sale | $324,900$258/sqft |
Source: BHHS Nevada Properties #2207126 | ||
![[object Object]](https://photos.zillowstatic.com/fp/4178139df1a2d7262de855dbc4ff4631-p_i.jpg)
