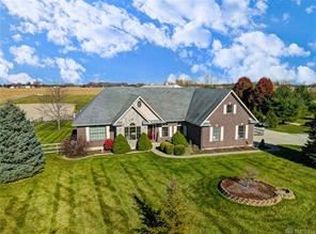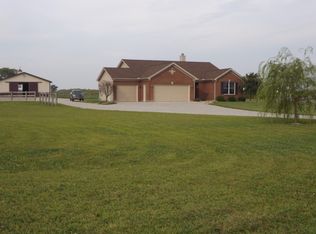Sold for $540,000 on 03/07/23
$540,000
1528 Jasper Rd, Xenia, OH 45385
3beds
2,166sqft
Single Family Residence
Built in 2000
5.01 Acres Lot
$570,100 Zestimate®
$249/sqft
$2,723 Estimated rent
Home value
$570,100
$530,000 - $616,000
$2,723/mo
Zestimate® history
Loading...
Owner options
Explore your selling options
What's special
First time for sale! SPECTACULAR 3 car garage ranch home w/ full finished basement located on desirable 5 acres of land w/ 30X60 pole barn equipped with electric & cement floor. As you enter the foyer you'll notice the BEAUTIFUL vaulted ceiling in the living room which is flooded with tons of natural light from the abundance of windows. Adjacent to this space you'll find the formal dining room which is ample space for your entertaining needs. The kitchen is equipped with stainless steel appliances, granite countertops, & plenty of cabinets. There is a SPACIOUS breakfast room and the FLORIDA room will be your favorite spot to have a cup of coffee or tea! You will be pleasantly surprised to find out that all the bedrooms are oversized. There is even a room downstairs that can be used as a study. Upgrades include: geothermal heating and cooling system, full house Generic generator, 3' wide doorways, granite countertop in kitchen, Bruce laminate flooring in living room & dining room, new carpet in 2 bedrooms, & inground invisible electric fence. Hurry and take a look at it before it is gone! Seller is a licensed real estate agent.
Zillow last checked: 8 hours ago
Listing updated: May 09, 2024 at 03:47pm
Listed by:
Delores A Strother (937)434-7600,
Coldwell Banker Heritage
Bought with:
Jonas Helbert, 2018005794
Streetlight Realty LLC
Source: DABR MLS,MLS#: 880272 Originating MLS: Dayton Area Board of REALTORS
Originating MLS: Dayton Area Board of REALTORS
Facts & features
Interior
Bedrooms & bathrooms
- Bedrooms: 3
- Bathrooms: 3
- Full bathrooms: 2
- 1/2 bathrooms: 1
- Main level bathrooms: 3
Primary bedroom
- Level: Main
- Dimensions: 17 x 14
Bedroom
- Level: Main
- Dimensions: 18 x 12
Bedroom
- Level: Main
- Dimensions: 13 x 12
Breakfast room nook
- Level: Main
- Dimensions: 13 x 10
Dining room
- Level: Main
- Dimensions: 11 x 11
Florida room
- Level: Main
- Dimensions: 12 x 10
Kitchen
- Level: Main
- Dimensions: 10 x 12
Office
- Level: Basement
- Dimensions: 21 x 14
Recreation
- Level: Basement
- Dimensions: 46 x 32
Utility room
- Level: Main
- Dimensions: 5 x 5
Heating
- Geothermal
Cooling
- Central Air
Appliances
- Included: Dryer, Dishwasher, Disposal, Microwave, Range, Refrigerator, Water Softener, Washer, Electric Water Heater
Features
- Ceiling Fan(s), Granite Counters, High Speed Internet, Jetted Tub, Pantry, Skylights, Vaulted Ceiling(s), Walk-In Closet(s)
- Windows: Wood Frames, Skylight(s)
- Basement: Full,Finished
- Number of fireplaces: 1
- Fireplace features: One, Glass Doors
Interior area
- Total structure area: 2,166
- Total interior livable area: 2,166 sqft
Property
Parking
- Total spaces: 3
- Parking features: Attached, Barn, Garage, Garage Door Opener
- Attached garage spaces: 3
Features
- Levels: One
- Stories: 1
Lot
- Size: 5.01 Acres
- Dimensions: 5 acres
Details
- Parcel number: M36000200370006200
- Zoning: Residential
- Zoning description: Residential
- Other equipment: Generator
Construction
Type & style
- Home type: SingleFamily
- Architectural style: Ranch
- Property subtype: Single Family Residence
Materials
- Brick, Vinyl Siding
Condition
- Year built: 2000
Utilities & green energy
- Electric: 220 Volts in Garage
- Sewer: Septic Tank
- Water: Well
- Utilities for property: Septic Available, Water Available
Community & neighborhood
Security
- Security features: Smoke Detector(s), Surveillance System
Location
- Region: Xenia
Other
Other facts
- Listing terms: Conventional,FHA
- Ownership: Agent Owned
Price history
| Date | Event | Price |
|---|---|---|
| 3/7/2023 | Sold | $540,000-1.8%$249/sqft |
Source: | ||
| 2/6/2023 | Pending sale | $550,000$254/sqft |
Source: DABR MLS #880272 | ||
| 2/3/2023 | Listed for sale | $550,000$254/sqft |
Source: DABR MLS #880272 | ||
Public tax history
| Year | Property taxes | Tax assessment |
|---|---|---|
| 2023 | $7,345 +65.4% | $150,300 +61% |
| 2022 | $4,441 -1.3% | $93,340 |
| 2021 | $4,497 +4.2% | $93,340 |
Find assessor info on the county website
Neighborhood: 45385
Nearby schools
GreatSchools rating
- 8/10Tecumseh Elementary SchoolGrades: K-5Distance: 3.9 mi
- 4/10Warner Middle SchoolGrades: 6-8Distance: 4.3 mi
- 4/10Xenia High SchoolGrades: 9-12Distance: 3.4 mi
Schools provided by the listing agent
- District: Xenia
Source: DABR MLS. This data may not be complete. We recommend contacting the local school district to confirm school assignments for this home.

Get pre-qualified for a loan
At Zillow Home Loans, we can pre-qualify you in as little as 5 minutes with no impact to your credit score.An equal housing lender. NMLS #10287.
Sell for more on Zillow
Get a free Zillow Showcase℠ listing and you could sell for .
$570,100
2% more+ $11,402
With Zillow Showcase(estimated)
$581,502
