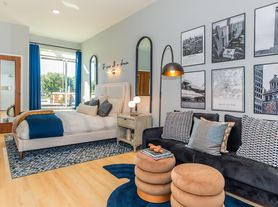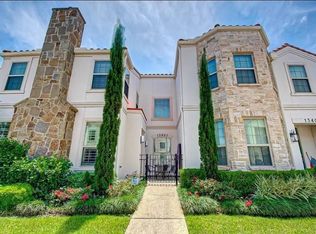Welcome home to 1528 Lakeline Oak Drive nestled in the gated community of Oaks of Park Row on a corner lot! This 2-story energy-efficient Meritage home offers an entertainer's floorplan with 3 spacious bedrooms, 2 full bathrooms, and utility room on the second floor, & gathering areas on the first floor. Your newly-built rental home features modern luxuries including tile flooring throughout the first floor, Capri Grey Granite island kitchen with bar seating, white subway tile backsplash, crisp linen cabinetry adorned with elegant brass pulls, stainless steel appliances, walk-in pantry, and an abundance of natural lighting. Enter through your 2-car attached garage and drop your worries in the drop zone and head up the stunning LVP stairwell to your primary retreat. Additional features include double sinks in both full bathrooms, oversized primary closet, first floor powder room & private yard. Refrigerator, washer, dryer, water, trash, & landscaping included in the monthly rental rate.
Copyright notice - Data provided by HAR.com 2022 - All information provided should be independently verified.
House for rent
$2,600/mo
1528 Lakeline Oak Dr, Houston, TX 77084
3beds
1,730sqft
Price may not include required fees and charges.
Singlefamily
Available now
-- Pets
Electric, ceiling fan
Electric dryer hookup laundry
2 Attached garage spaces parking
Natural gas
What's special
Private yardLvp stairwellStainless steel appliancesAbundance of natural lightingTile flooringSpacious bedroomsPrimary retreat
- 59 days
- on Zillow |
- -- |
- -- |
Travel times
Looking to buy when your lease ends?
Consider a first-time homebuyer savings account designed to grow your down payment with up to a 6% match & 4.15% APY.
Facts & features
Interior
Bedrooms & bathrooms
- Bedrooms: 3
- Bathrooms: 3
- Full bathrooms: 2
- 1/2 bathrooms: 1
Heating
- Natural Gas
Cooling
- Electric, Ceiling Fan
Appliances
- Included: Dishwasher, Disposal, Dryer, Microwave, Oven, Range, Refrigerator, Washer
- Laundry: Electric Dryer Hookup, In Unit, Washer Hookup
Features
- All Bedrooms Up, Ceiling Fan(s), En-Suite Bath, Primary Bed - 2nd Floor, Storage, Walk-In Closet(s)
- Flooring: Linoleum/Vinyl, Tile
Interior area
- Total interior livable area: 1,730 sqft
Video & virtual tour
Property
Parking
- Total spaces: 2
- Parking features: Attached, Covered
- Has attached garage: Yes
- Details: Contact manager
Features
- Stories: 2
- Exterior features: 0 Up To 1/4 Acre, 1 Living Area, All Bedrooms Up, Architecture Style: Contemporary/Modern, Attached, Back Yard, Controlled Access, Corner Lot, ENERGY STAR Qualified Appliances, Electric Dryer Hookup, En-Suite Bath, Formal Dining, Full Size, Garage Door Opener, Garbage included in rent, Heating: Gas, Insulated Doors, Insulated/Low-E windows, Kitchen/Dining Combo, Landscaping included in rent, Living Area - 1st Floor, Lot Features: Back Yard, Corner Lot, Subdivided, 0 Up To 1/4 Acre, Patio/Deck, Pet Park, Picnic Area, Primary Bed - 2nd Floor, Screens, Secured, Storage, Subdivided, Utility Room, Walk-In Closet(s), Washer Hookup, Water included in rent, Window Coverings
Details
- Parcel number: 1416380020010
Construction
Type & style
- Home type: SingleFamily
- Property subtype: SingleFamily
Condition
- Year built: 2022
Utilities & green energy
- Utilities for property: Garbage, Water
Community & HOA
Community
- Features: Gated
Location
- Region: Houston
Financial & listing details
- Lease term: Long Term,12 Months
Price history
| Date | Event | Price |
|---|---|---|
| 7/26/2025 | Listed for rent | $2,600$2/sqft |
Source: | ||
| 8/16/2024 | Listing removed | -- |
Source: | ||
| 6/5/2024 | Listed for rent | $2,600$2/sqft |
Source: | ||
| 6/1/2023 | Listing removed | -- |
Source: | ||
| 12/30/2022 | Listed for sale | $361,124+7.4%$209/sqft |
Source: | ||

