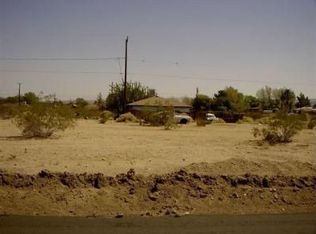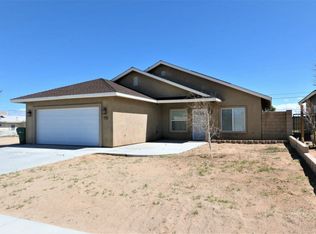Sold for $355,000
$355,000
1528 Mayo St, Ridgecrest, CA 93555
0beds
0baths
5,662Square Feet
VacantLand
Built in 2024
5,662 Square Feet Lot
$350,100 Zestimate®
$--/sqft
$2,152 Estimated rent
Home value
$350,100
$329,000 - $371,000
$2,152/mo
Zestimate® history
Loading...
Owner options
Explore your selling options
What's special
Attention Investors & Builders!! his is for you. BRAND NEW CONSTRUCTION - This 4 bedroom , 2 bath, 1,858 square foot home has been started. Purchase includes - plans, solar plans and pad.
Facts & features
Interior
Bedrooms & bathrooms
- Bedrooms: 0
- Bathrooms: 0
Heating
- Forced air
Cooling
- Refrigerator
Property
Lot
- Size: 5,662 sqft
Details
- Parcel number: 08104236
Utilities & green energy
- Utilities for property: Water: IWVWD
Community & neighborhood
Location
- Region: Ridgecrest
Other
Other facts
- Property Type: Single Family Lot
- ListingType: ForSale
- Utilities: Water: IWVWD
- Buyer Agency Compensation Type: Percentage
- Listing Status 2: Active
- PropertyType2: AW_SFL
Price history
| Date | Event | Price |
|---|---|---|
| 10/30/2025 | Sold | $355,000-1.1% |
Source: Public Record Report a problem | ||
| 9/7/2025 | Pending sale | $359,000 |
Source: | ||
| 8/18/2025 | Listed for sale | $359,000+3888.9% |
Source: | ||
| 11/3/2016 | Sold | $9,000 |
Source: Public Record Report a problem | ||
Public tax history
| Year | Property taxes | Tax assessment |
|---|---|---|
| 2025 | $2,721 +81.6% | $219,171 +89.8% |
| 2024 | $1,498 +311.7% | $115,480 +298.2% |
| 2023 | $364 +45.7% | $29,000 +26.1% |
Find assessor info on the county website
Neighborhood: 93555
Nearby schools
GreatSchools rating
- 5/10Faller Elementary SchoolGrades: K-5Distance: 1.3 mi
- 5/10James Monroe Middle SchoolGrades: 6-8Distance: 1.9 mi
- 6/10Burroughs High SchoolGrades: 9-12Distance: 3.4 mi

