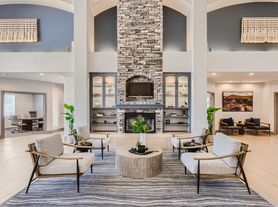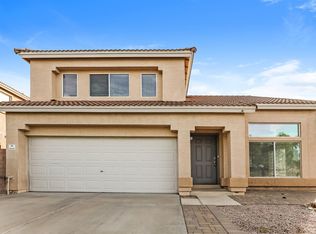Close to Falcon Field, beautiful 3 bedrooms, large den, plus bonus room/loft in newer Coppercrest community. Impressive kitchen great room opens to covered patio through double sliding doors. With both doors open it makes the patio feel like an extra room. Walking distance shopping and dining. Community pool short walk away. All appliances including washer and dryer. 2 car garage
Tenant responsible for utilities. No smoking, no pets. Minimum one year lease.
House for rent
Accepts Zillow applications
$2,350/mo
1528 N Balboa, Mesa, AZ 85205
3beds
2,254sqft
Price may not include required fees and charges.
Single family residence
Available Mon Dec 1 2025
No pets
Central air
In unit laundry
Attached garage parking
Heat pump
What's special
Covered patioImpressive kitchen great roomLarge den
- 78 days |
- -- |
- -- |
Travel times
Facts & features
Interior
Bedrooms & bathrooms
- Bedrooms: 3
- Bathrooms: 3
- Full bathrooms: 2
- 1/2 bathrooms: 1
Heating
- Heat Pump
Cooling
- Central Air
Appliances
- Included: Dishwasher, Dryer, Microwave, Oven, Refrigerator, Washer
- Laundry: In Unit
Features
- Flooring: Carpet, Hardwood
Interior area
- Total interior livable area: 2,254 sqft
Property
Parking
- Parking features: Attached
- Has attached garage: Yes
- Details: Contact manager
Details
- Parcel number: 14136363
Construction
Type & style
- Home type: SingleFamily
- Property subtype: Single Family Residence
Community & HOA
Location
- Region: Mesa
Financial & listing details
- Lease term: 1 Year
Price history
| Date | Event | Price |
|---|---|---|
| 11/17/2025 | Price change | $2,350-2.1%$1/sqft |
Source: Zillow Rentals | ||
| 10/31/2025 | Price change | $2,400-4%$1/sqft |
Source: Zillow Rentals | ||
| 9/2/2025 | Listed for rent | $2,500$1/sqft |
Source: Zillow Rentals | ||
| 8/15/2025 | Sold | $495,000-1%$220/sqft |
Source: | ||
| 7/11/2025 | Pending sale | $499,900$222/sqft |
Source: | ||

