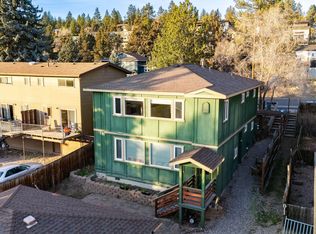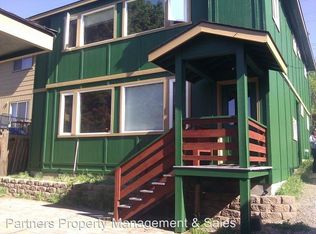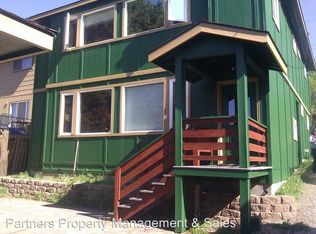Class A location, always had full occupancy. Buildings are well maintained with good tenants. Lots of potential and income is ready for immediate increase. All agreements are month to month. Original owner, never been on the market. All units are identical floor plans.
This property is off market, which means it's not currently listed for sale or rent on Zillow. This may be different from what's available on other websites or public sources.


