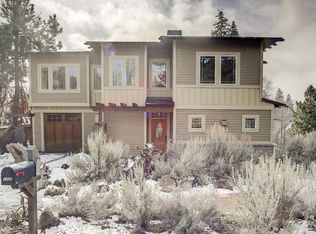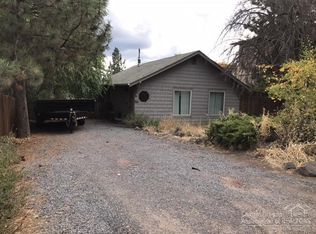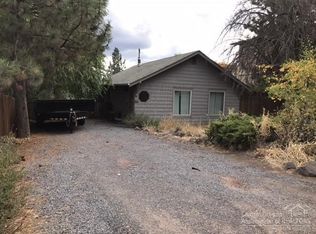This centrally located home was lovingly maintained. Gorgeous detail through-out: solid core doors, natural light, radiant floor heating, beautifully done concrete floors. Master suite is oversized and separate from additional bedrooms. Interior courtyard provides privacy as well as indoor/outdoor feel to the first level. Unique Jack and Jill style garage with driveways on 9th and Portland. Small fenced area next to garage would work as a dog run. Well established native plants. Turnkey second home.
This property is off market, which means it's not currently listed for sale or rent on Zillow. This may be different from what's available on other websites or public sources.



