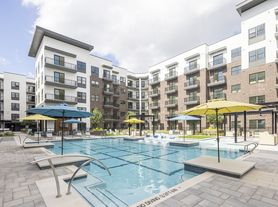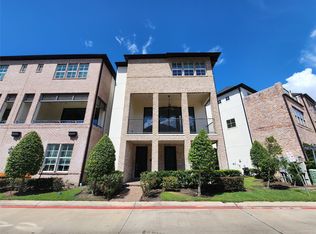Experience timeless elegance in this beautifully maintained 3-bedroom, 2.5 bathroom Craftsman-style home, ideally located in the sought-after Greater Heights. Hardwood floors, high ceilings with double crown molding, and an open, light-filled floor plan create a warm and inviting atmosphere throughout. The spacious primary suite offers a private retreat with a luxurious bath featuring dual vanities, a soaking tub, and a separate shower. French doors lead to a lovely front balcony overlooking the tree-lined street. Just minutes from Houston's premier restaurants, shopping, and the Heights Hike & Bike Trail with easy access to downtown, this home blends classic character with modern convenience in one of the city's most desirable neighborhoods.
Copyright notice - Data provided by HAR.com 2022 - All information provided should be independently verified.
House for rent
$3,500/mo
1528 Prince St, Houston, TX 77008
3beds
1,889sqft
Price may not include required fees and charges.
Singlefamily
Available now
-- Pets
Electric, ceiling fan
Electric dryer hookup laundry
2 Attached garage spaces parking
Natural gas
What's special
Lovely front balconyHardwood floorsOpen light-filled floor planTree-lined streetLuxurious bathSpacious primary suiteFrench doors
- 2 days |
- -- |
- -- |
Travel times
Looking to buy when your lease ends?
Consider a first-time homebuyer savings account designed to grow your down payment with up to a 6% match & 3.83% APY.
Facts & features
Interior
Bedrooms & bathrooms
- Bedrooms: 3
- Bathrooms: 3
- Full bathrooms: 2
- 1/2 bathrooms: 1
Rooms
- Room types: Family Room
Heating
- Natural Gas
Cooling
- Electric, Ceiling Fan
Appliances
- Included: Dishwasher, Disposal, Dryer, Microwave, Oven, Refrigerator, Stove, Washer
- Laundry: Electric Dryer Hookup, Gas Dryer Hookup, In Unit, Washer Hookup
Features
- All Bedrooms Up, Balcony, Ceiling Fan(s), Crown Molding, High Ceilings, Primary Bed - 2nd Floor, Walk-In Closet(s)
- Flooring: Slate, Tile, Wood
Interior area
- Total interior livable area: 1,889 sqft
Property
Parking
- Total spaces: 2
- Parking features: Attached, Covered
- Has attached garage: Yes
- Details: Contact manager
Features
- Stories: 2
- Exterior features: 1 Living Area, All Bedrooms Up, Architecture Style: Traditional, Attached, Back Yard, Balcony, Crown Molding, Electric Dryer Hookup, Flooring: Slate, Flooring: Wood, Formal Dining, Garage Door Opener, Gas Dryer Hookup, Heating: Gas, High Ceilings, Insulated/Low-E windows, Living Area - 1st Floor, Living/Dining Combo, Lot Features: Back Yard, Patio Lot, Subdivided, Patio Lot, Primary Bed - 2nd Floor, Subdivided, Trash Pick Up, View Type: West, Walk-In Closet(s), Washer Hookup
Details
- Parcel number: 0391070000059
Construction
Type & style
- Home type: SingleFamily
- Property subtype: SingleFamily
Condition
- Year built: 2006
Community & HOA
Location
- Region: Houston
Financial & listing details
- Lease term: Long Term,12 Months
Price history
| Date | Event | Price |
|---|---|---|
| 10/17/2025 | Listed for rent | $3,500+6.1%$2/sqft |
Source: | ||
| 10/18/2024 | Listing removed | $3,300$2/sqft |
Source: | ||
| 9/27/2024 | Price change | $3,300-5.7%$2/sqft |
Source: | ||
| 9/6/2024 | Price change | $3,500-2.8%$2/sqft |
Source: | ||
| 8/22/2024 | Listed for rent | $3,600+44%$2/sqft |
Source: | ||

