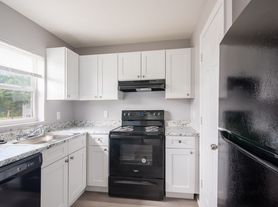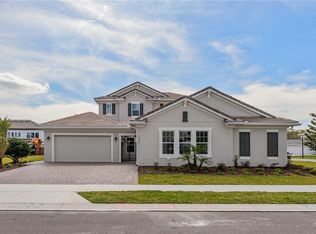This home features a 2 car garage, laundry in the garage with washer and dryer hookups, freshly painted walls, and a new HVAC system. The modern kitchen has granite counters, stainless steel appliances, a closet pantry, a breakfast nook, and a breakfast counter. Enjoy the outdoors on the side patio and no rear neighbors; private enough to enjoy grilled meals.
The spacious master suite boasts a walk-in closet and a lavish bathroom with double sinks, a soaking tub, and a walk-in shower. Comfortable guest rooms and modern guest bath with walk-in shower
This home is near the Pine Hills Trail and near numerous shops, restaurants, entertainment venues, downtown, the Orlando City Soccer Complex, Amway Arena and the Theme Park attractions.
The neighborhood has easy access to shopping, dining, and entertainment, this is more than just a rental - it's a place to call home. Don't miss out on this beautiful home in a great location!
Directions: From Hwy 50 go North on Pine Hills Rd. Left on Golf Club Pkwy. To Ridge Pointe Dr.
Rent: $2,500.00
Rent Includes: Lawn Care and Pest Control
Community Amenities: Park, Playground, Sidewalk
* Resident responsible for weeds, flowerbeds, and watering lawn
* Resident responsible for interior pest control access
Last Months Rent: $2,550.00
Minimum Security Deposit: $2,550.00
*deciding factor for deposit amount after completed application.
$85 non-refundable application fee, per person over the age of 18
* ALL Applicants living in the home must be listed on the application, including custody visitation
Frequently Asked Questions:
For Viewings and Schedule Showings
Must include Copy of VALID ID prior to scheduling an appointment
Qualifying questions, Application Q&A is on the website
Quick Property Info
Primary Bathroom: dual sinks, garden tub, walk-in shower
Secondary Bathroom: walk-in shower
Mailbox: cluster
Garage: 2-car garage/parking in driveway
Attic: No Access
Elementary School: Pine Hills Elem
Middle School: Meadowbrook Middle
High School: Evans High
IF YOU ARE IN A TIME-SENSITIVE MOVE-IN DATE
please let the Leasing department know or note your request as there may be an application in process prior Only a full application package from all parties will be processed.
PET RESTRICTIONS:
IF ALLOWED
- Owner and/or HOA Approval, and completed pet application are required.
* https
pinkdoor.- Small pet, 35lbs and under. Breed, age, and size restrictions apply.
*approved pets include additional fees by petscore reviewed by attorney after completion of application
- No Aggressive or Dangerous Dog Breeds
- Pet Insurance Coverage may be required
* Offered by Pink Door Management, Inc.
* Seeking high quality, a long-term resident
* We do full background checks and verifications
* We required a copy of a Valid Government ID for access and safety purposes
* Visit our website for online process, instructions, and application
* Hooman and Animal profile required on https
pinkdoor.* No Smoking Allowed. That includes e-cigarettes and vaping on any part of the property
* HOA: If the property is in an HOA community, you will adhere to all common rules and regulations
* Information within this ad is deemed reliable but not guaranteed
ADDITIONAL FEES NOT INCLUDED IN RENT:
can consist of Hold fees, Lease Admin Fee, Pet Admin Charge, Pet Fee, Well, Septic, Sewer, Etc. please review Q&A prior to applying.
Application process, ONCE ALL documents from ALL parties, are received, it can be a minimum of a 2-5 business day turnaround for review and processing. Please ask if there are other prospects in front of you, prior to paying application fees.
Completed Application and Application Fee is the only way to get on the waiting list for a property.
Once approved, advertised rent will increase by $50.00 monthly due as part of the rent for a Resident Benefit & Amenity Package. Break down of included amenities available.
House for rent
$2,500/mo
1528 Ridge Pointe Dr, Orlando, FL 32808
3beds
1,134sqft
Price may not include required fees and charges.
Single family residence
Available now
No pets
-- A/C
-- Laundry
-- Parking
-- Heating
What's special
Side patioGranite countersComfortable guest roomsFreshly painted wallsLaundry in the garageNew hvac systemSpacious master suite
- 16 days |
- -- |
- -- |
Travel times
Looking to buy when your lease ends?
Get a special Zillow offer on an account designed to grow your down payment. Save faster with up to a 6% match & an industry leading APY.
Offer exclusive to Foyer+; Terms apply. Details on landing page.
Facts & features
Interior
Bedrooms & bathrooms
- Bedrooms: 3
- Bathrooms: 2
- Full bathrooms: 2
Appliances
- Included: Dishwasher, Microwave, Range, Refrigerator
Features
- Walk In Closet
Interior area
- Total interior livable area: 1,134 sqft
Property
Parking
- Details: Contact manager
Features
- Exterior features: Exterior Pest Control, Lawn, Walk In Closet
Details
- Parcel number: 292218805300200
Construction
Type & style
- Home type: SingleFamily
- Property subtype: Single Family Residence
Community & HOA
Location
- Region: Orlando
Financial & listing details
- Lease term: Contact For Details
Price history
| Date | Event | Price |
|---|---|---|
| 10/8/2025 | Listed for rent | $2,500+25%$2/sqft |
Source: Zillow Rentals | ||
| 8/2/2024 | Listing removed | -- |
Source: Zillow Rentals | ||
| 7/25/2024 | Price change | $2,000-4.8%$2/sqft |
Source: Zillow Rentals | ||
| 7/8/2024 | Listed for rent | $2,100$2/sqft |
Source: Zillow Rentals | ||
| 2/3/2003 | Sold | $117,900$104/sqft |
Source: Public Record | ||

