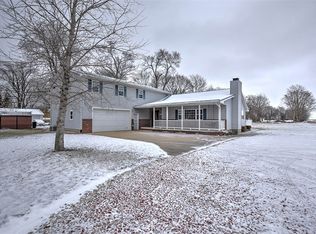Charming Cape Cod style home on the South East Side of Decatur, near the Decatur Airport. This brick home built in 1943, has been completely remodeled with modern touches yet still has the feel of its original heritage. Main floor Master Bedroom has a beautiful wall of closet doors. Main floor full Bathroom has a stylish glassed wall shower. Hardwood floors on main floor and natural woodwork throughout. Custom made cabinetry in L-Shaped Kitchen with a white subway backsplash. All Kitchen appliances will remain with home and are a year old or less. Upstairs includes 2 more spacious Bedrooms and Full Bath that has many new features including non-clog toilet, vinyl floors, light fixtures, faucet and ceiling fan/light. Step outside to almost an acre of wooded flat land and a 3 car Detached Garage. Throw a party on your back Patio. Utility shed only a year old. Full basement allows for plenty of storage. Brick exterior and recently installed gutter guards makes the outside of the home practically maintenance free! Shingle asphalt roof was just replaced 5 years ago. Rock landscaping around house and garage. This home is move-in ready and will sell fast!!
This property is off market, which means it's not currently listed for sale or rent on Zillow. This may be different from what's available on other websites or public sources.
