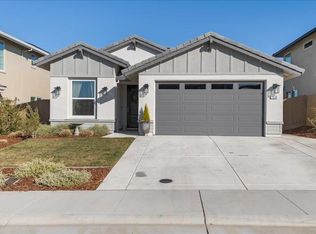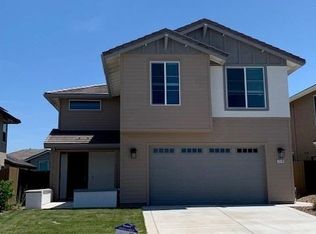Closed
$870,000
1528 Seneca Cir, El Dorado Hills, CA 95762
4beds
2,468sqft
Single Family Residence
Built in 2021
6,098.4 Square Feet Lot
$862,100 Zestimate®
$353/sqft
$3,682 Estimated rent
Home value
$862,100
$785,000 - $948,000
$3,682/mo
Zestimate® history
Loading...
Owner options
Explore your selling options
What's special
Turnkey Luxury in Saratoga Estates - Modern Living in El Dorado Hills, Step into effortless elegance with this move-in ready gem in the highly desirable gated community of Saratoga Estates. Built in 2022 by Elliott Homes, this professionally upgraded residence showcases the neighborhood's most coveted (and now sold-out) floorplan designed for today's lifestyle with space, style, and sustainability in mind. Inside, you'll find a bright, open-concept layout perfect for entertaining or relaxing, featuring designer finishes like quartz countertops, a sleek waterfall island, upgraded cabinetry, and durable luxury vinyl and plank tile flooring throughout. The flexible floor plan includes a convenient main-level primary suite and guest bedroomideal for multi-gen living or work-from-home needsplus two more bedrooms and a loft upstairs. Outside, enjoy a private, low-maintenance backyard complete with artificial turf and custom hardscape. Energy efficiency comes standard tankless water heater, and smart irrigation to help lower your monthly costs. Located in the award-winning School District and just minutes shopping, dining, Folsom Lake, and scenic trails, this home delivers the perfect blend of comfort, convenience, and community. This home truly has it all
Zillow last checked: 8 hours ago
Listing updated: July 01, 2025 at 07:10pm
Listed by:
Ken Chang DRE #01330309 510-366-0000,
Aikanic Realty Inc.
Bought with:
Lisa Paragary, DRE #01196924
Nick Sadek Sotheby's International Realty
Source: MetroList Services of CA,MLS#: 225072768Originating MLS: MetroList Services, Inc.
Facts & features
Interior
Bedrooms & bathrooms
- Bedrooms: 4
- Bathrooms: 3
- Full bathrooms: 3
Primary bedroom
- Features: Walk-In Closet
Primary bathroom
- Features: Double Vanity, Walk-In Closet(s), Quartz, Window
Dining room
- Features: Dining/Family Combo, Space in Kitchen
Kitchen
- Features: Pantry Closet, Quartz Counter, Kitchen Island, Island w/Sink, Kitchen/Family Combo
Heating
- Central, Gas
Cooling
- Ceiling Fan(s), Smart Vent, Central Air, Zoned
Appliances
- Included: Gas Cooktop, Gas Water Heater, Dishwasher, Disposal, Double Oven, Tankless Water Heater, ENERGY STAR Qualified Appliances
- Laundry: Laundry Room, Cabinets, Sink, Electric Dryer Hookup, Ground Floor
Features
- Flooring: Carpet, Laminate, Tile, Vinyl
- Has fireplace: No
Interior area
- Total interior livable area: 2,468 sqft
Property
Parking
- Total spaces: 2
- Parking features: Attached, Electric Vehicle Charging Station(s), Garage Faces Front
- Attached garage spaces: 2
Features
- Stories: 2
Lot
- Size: 6,098 sqft
- Features: Sprinklers In Front, Sprinklers In Rear, Grass Artificial, Low Maintenance
Details
- Parcel number: 120760048000
- Zoning description: Residential
- Special conditions: Standard
Construction
Type & style
- Home type: SingleFamily
- Property subtype: Single Family Residence
Materials
- Stucco, Frame, Wood
- Foundation: Concrete, Slab
- Roof: Tile
Condition
- Year built: 2021
Details
- Builder name: Elliot Hms Inc.
Utilities & green energy
- Sewer: Public Sewer
- Water: Public
- Utilities for property: Cable Available, Public, Solar, Underground Utilities, Natural Gas Connected
Green energy
- Energy generation: Solar
Community & neighborhood
Community
- Community features: Gated
Location
- Region: El Dorado Hills
HOA & financial
HOA
- Has HOA: Yes
- HOA fee: $100 monthly
- Amenities included: Barbecue, Playground, Park
Other
Other facts
- Road surface type: Paved Sidewalk
Price history
| Date | Event | Price |
|---|---|---|
| 7/1/2025 | Sold | $870,000+0.1%$353/sqft |
Source: MetroList Services of CA #225072768 | ||
| 6/15/2025 | Pending sale | $869,000$352/sqft |
Source: MetroList Services of CA #225072768 | ||
| 6/6/2025 | Listed for sale | $869,000-3.2%$352/sqft |
Source: MetroList Services of CA #225072768 | ||
| 6/2/2025 | Listing removed | $898,000$364/sqft |
Source: MetroList Services of CA #225058809 | ||
| 5/16/2025 | Listed for sale | $898,000+4.7%$364/sqft |
Source: MetroList Services of CA #225058809 | ||
Public tax history
| Year | Property taxes | Tax assessment |
|---|---|---|
| 2025 | $11,396 -3.9% | $830,000 -5.1% |
| 2024 | $11,857 -3.4% | $874,599 +2% |
| 2023 | $12,276 +144.8% | $857,450 +367.4% |
Find assessor info on the county website
Neighborhood: 95762
Nearby schools
GreatSchools rating
- 8/10William Brooks Elementary SchoolGrades: K-5Distance: 0.5 mi
- 10/10Oak Ridge High SchoolGrades: 8-12Distance: 2.1 mi
- 8/10Rolling Hills Middle SchoolGrades: 6-8Distance: 2.3 mi
Get a cash offer in 3 minutes
Find out how much your home could sell for in as little as 3 minutes with a no-obligation cash offer.
Estimated market value
$862,100
Get a cash offer in 3 minutes
Find out how much your home could sell for in as little as 3 minutes with a no-obligation cash offer.
Estimated market value
$862,100

