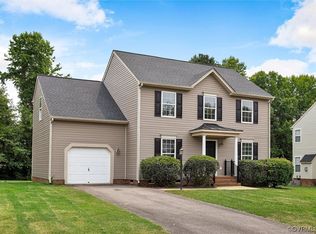Sold for $339,500
$339,500
1528 Trailing Ridge Rd, Henrico, VA 23231
3beds
1,866sqft
Single Family Residence
Built in 1999
0.27 Acres Lot
$345,100 Zestimate®
$182/sqft
$2,348 Estimated rent
Home value
$345,100
$317,000 - $373,000
$2,348/mo
Zestimate® history
Loading...
Owner options
Explore your selling options
What's special
Welcome to this beautifully maintained home with a warm and inviting layout! Hardwood flooring flows throughout the living room, dining room, and family room—where you'll also find a cozy gas fireplace perfect for relaxing evenings. The kitchen stands out with elegant stone countertops, wood cabinetry, a pantry for added storage, and low-maintenance LVP flooring. It’s all complemented by a gas stove installed in 2020, ideal for home chefs. Upstairs, the spacious primary bedroom features LVP flooring, a walk-in closet, and an ensuite bath with tile flooring. The second and third bedrooms are carpeted, offering comfort and versatility. Step outside to enjoy a wood deck that leads to a scenic, privacy-fenced backyard—perfect for entertaining or unwinding. A 1-car attached garage provides convenient parking and additional storage space. Key Updates: HVAC system replaced in 2020 and roof in 2021.
Zillow last checked: 8 hours ago
Listing updated: June 20, 2025 at 02:46pm
Listed by:
Tonya Leeper (804)662-0470,
Keller Williams Realty
Bought with:
Stephany Lopez, 0225253855
CapCenter
Source: CVRMLS,MLS#: 2511175 Originating MLS: Central Virginia Regional MLS
Originating MLS: Central Virginia Regional MLS
Facts & features
Interior
Bedrooms & bathrooms
- Bedrooms: 3
- Bathrooms: 3
- Full bathrooms: 2
- 1/2 bathrooms: 1
Primary bedroom
- Description: LVP Floors, Ensuite Bathroom
- Level: Second
- Dimensions: 0 x 0
Bedroom 2
- Description: Carpet
- Level: Second
- Dimensions: 0 x 0
Bedroom 3
- Description: Carpet
- Level: Second
- Dimensions: 0 x 0
Dining room
- Description: Hardwood Floors
- Level: First
- Dimensions: 0 x 0
Family room
- Description: Hardwood Floors
- Level: First
- Dimensions: 0 x 0
Other
- Description: Tub & Shower
- Level: Second
Half bath
- Level: First
Kitchen
- Description: LVP Floors, Stone Countertops
- Level: First
- Dimensions: 0 x 0
Laundry
- Level: First
- Dimensions: 0 x 0
Living room
- Description: Hardwood Floors
- Level: First
- Dimensions: 0 x 0
Heating
- Forced Air, Natural Gas
Cooling
- Central Air, Electric
Appliances
- Included: Dryer, Dishwasher, Exhaust Fan, Electric Water Heater, Gas Cooking, Oven, Refrigerator, Stove, Washer
- Laundry: Washer Hookup, Dryer Hookup
Features
- Breakfast Area, Bay Window, Dining Area, Separate/Formal Dining Room, Double Vanity, Eat-in Kitchen, Granite Counters, Bath in Primary Bedroom, Pantry
- Flooring: Partially Carpeted, Tile, Vinyl, Wood
- Basement: Crawl Space
- Attic: Access Only
Interior area
- Total interior livable area: 1,866 sqft
- Finished area above ground: 1,866
- Finished area below ground: 0
Property
Parking
- Total spaces: 1
- Parking features: Attached, Driveway, Garage, Paved, On Street
- Attached garage spaces: 1
- Has uncovered spaces: Yes
Features
- Levels: Two
- Stories: 2
- Patio & porch: Front Porch, Stoop
- Exterior features: Paved Driveway
- Pool features: None
- Fencing: Back Yard,Fenced,Privacy
Lot
- Size: 0.27 Acres
- Features: Wooded, Level
- Topography: Level
Details
- Parcel number: 8077041869
- Zoning description: R3C
Construction
Type & style
- Home type: SingleFamily
- Architectural style: Two Story
- Property subtype: Single Family Residence
Materials
- Drywall, Frame, Vinyl Siding
- Roof: Composition,Shingle
Condition
- Resale
- New construction: No
- Year built: 1999
Utilities & green energy
- Sewer: Public Sewer
- Water: Public
Community & neighborhood
Security
- Security features: Smoke Detector(s)
Location
- Region: Henrico
- Subdivision: Varina Station
Other
Other facts
- Ownership: Individuals
- Ownership type: Sole Proprietor
Price history
| Date | Event | Price |
|---|---|---|
| 6/20/2025 | Sold | $339,500+4.5%$182/sqft |
Source: | ||
| 5/7/2025 | Pending sale | $325,000$174/sqft |
Source: | ||
| 5/2/2025 | Listed for sale | $325,000+146.2%$174/sqft |
Source: | ||
| 2/16/1999 | Sold | $132,000$71/sqft |
Source: Public Record Report a problem | ||
Public tax history
| Year | Property taxes | Tax assessment |
|---|---|---|
| 2024 | $2,366 +3.9% | $278,400 +3.9% |
| 2023 | $2,278 +12.9% | $268,000 +12.9% |
| 2022 | $2,017 +8.9% | $237,300 +11.5% |
Find assessor info on the county website
Neighborhood: Varina Station
Nearby schools
GreatSchools rating
- 5/10Baker Elementary SchoolGrades: PK-5Distance: 1.1 mi
- 2/10Rolfe Middle SchoolGrades: 6-8Distance: 1.3 mi
- 2/10Varina High SchoolGrades: 9-12Distance: 1.4 mi
Schools provided by the listing agent
- Elementary: Baker
- Middle: Rolfe
- High: Varina
Source: CVRMLS. This data may not be complete. We recommend contacting the local school district to confirm school assignments for this home.
Get a cash offer in 3 minutes
Find out how much your home could sell for in as little as 3 minutes with a no-obligation cash offer.
Estimated market value$345,100
Get a cash offer in 3 minutes
Find out how much your home could sell for in as little as 3 minutes with a no-obligation cash offer.
Estimated market value
$345,100
