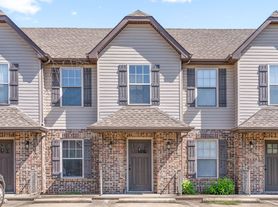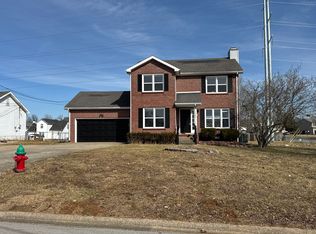Clean and ready! 4 bed 2.5 bath home within minutes of exit 1. Race to it!
House for rent
$1,750/mo
1528 Tylertown Rd, Clarksville, TN 37040
4beds
1,929sqft
Price may not include required fees and charges.
Single family residence
Available now
Small dogs OK
What's special
- 11 days |
- -- |
- -- |
Travel times
Looking to buy when your lease ends?
Consider a first-time homebuyer savings account designed to grow your down payment with up to a 6% match & a competitive APY.
Facts & features
Interior
Bedrooms & bathrooms
- Bedrooms: 4
- Bathrooms: 3
- Full bathrooms: 2
- 1/2 bathrooms: 1
Interior area
- Total interior livable area: 1,929 sqft
Property
Parking
- Details: Contact manager
Features
- Exterior features: NO Fence
Details
- Parcel number: 008HC02700000
Construction
Type & style
- Home type: SingleFamily
- Property subtype: Single Family Residence
Community & HOA
Location
- Region: Clarksville
Financial & listing details
- Lease term: Contact For Details
Price history
| Date | Event | Price |
|---|---|---|
| 11/13/2025 | Listed for rent | $1,750$1/sqft |
Source: Zillow Rentals | ||
| 11/9/2025 | Listing removed | $309,900$161/sqft |
Source: | ||
| 10/27/2025 | Listed for sale | $309,900$161/sqft |
Source: | ||
| 10/26/2025 | Listing removed | $309,900$161/sqft |
Source: | ||
| 10/23/2025 | Price change | $309,900-3.2%$161/sqft |
Source: | ||

