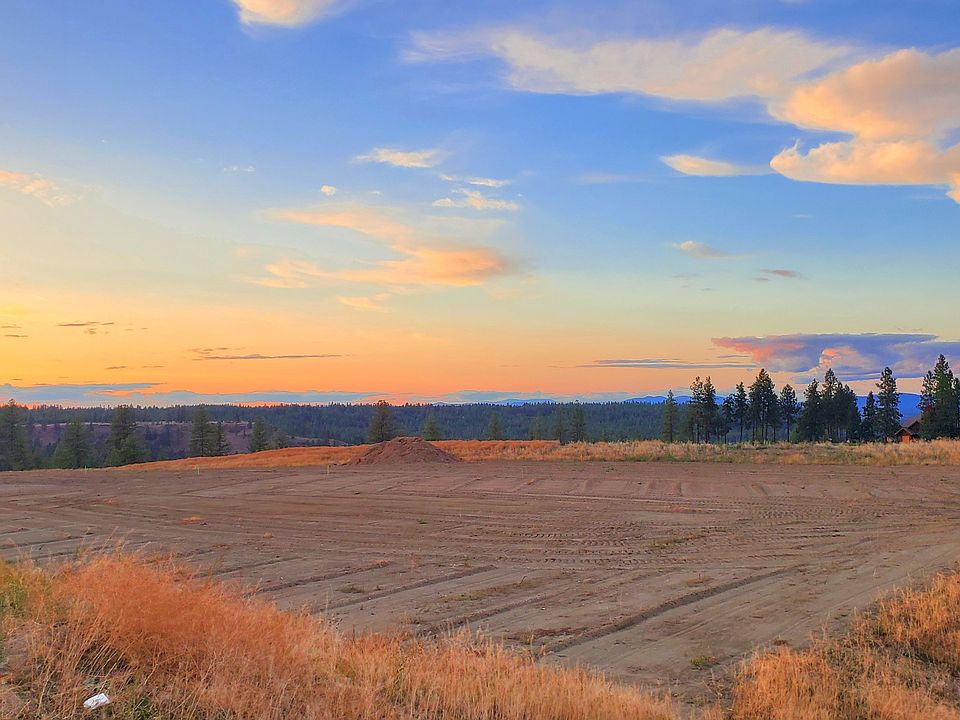At 2968 square feet, the Vale home is not only spacious, but provides ample storage options. The incredible storage space begins with the oversized garage and practical mudroom entrance. This leads into the dining and kitchen area, which contains a large pantry, island and abundant counter space, perfect for entertaining or day-to-day life. The kitchen, adjacent to the great room features lots of natural lighting. The second level features even more space and storage, beginning with the versatile loft area that can turn into an optional junior suite. The expansive main suite opens with double doors and boasts a coffered ceiling. The main bathroom features a dual vanity, water closet, soaking tub and another oversized closet. Rounding out the home are two additional sizeable bedrooms with substantial closet space as well. Live in organized comfort, in a home perfect home for those needing extra space and storage. Photos and floorplan are of a similar home. Upgrades and selections shown may vary. Contact Agent for specific details.
New construction
Special offer
$649,990
1528 W 67th Ave, Spokane, WA 99224
3beds
2,968sqft
Single Family Residence
Built in 2025
-- sqft lot
$649,300 Zestimate®
$219/sqft
$-- HOA
Under construction
Currently being built and ready to move in soon. Reserve today by contacting the builder.
What's special
Versatile loft areaDining and kitchen areaOversized garageExpansive main suiteSoaking tubWater closetGreat room
This home is based on The Vale plan.
- 22 hours |
- 10 |
- 1 |
Zillow last checked: November 14, 2025 at 12:25pm
Listing updated: November 14, 2025 at 12:25pm
Listed by:
Hayden Homes, Inc.
Source: Hayden Homes
Travel times
Schedule tour
Select your preferred tour type — either in-person or real-time video tour — then discuss available options with the builder representative you're connected with.
Facts & features
Interior
Bedrooms & bathrooms
- Bedrooms: 3
- Bathrooms: 3
- Full bathrooms: 2
- 1/2 bathrooms: 1
Heating
- Electric
Interior area
- Total interior livable area: 2,968 sqft
Property
Parking
- Total spaces: 2
- Parking features: Garage
- Garage spaces: 2
Features
- Levels: 2.0
- Stories: 2
Construction
Type & style
- Home type: SingleFamily
- Property subtype: Single Family Residence
Condition
- New Construction,Under Construction
- New construction: Yes
- Year built: 2025
Details
- Builder name: Hayden Homes, Inc.
Community & HOA
Community
- Subdivision: The Summit
Location
- Region: Spokane
Financial & listing details
- Price per square foot: $219/sqft
- Date on market: 11/14/2025
About the community
The Summit is a unique opportunity to own a new Hayden Home in one of Spokane's premier communities at an exceptional value. The Summit is a peaceful neighborhood that boasts serenity and stunning panoramic sunset views. With nearby highway access, you'll find yourself less than 10 minutes from Downtown Spokane and only 15 minutes from Spokane International Airport.Located in the growing Latah Valley community, The Summit is surrounded by established neighborhoods, local groceries, restaurants, an 18-hole golf course, and many other convenient amenities. With a variety of floor plans and inclusive luxury finishes, you're sure to find the perfect home to call your own.When you reach The Summit, you'll discover more than just a home-it's a lifestyle!

6801 S Walnut Street, Spokane, WA 99224
Year End Savings Event Happening Now!
Year End Savings Event Happening Now!Source: Hayden Homes
