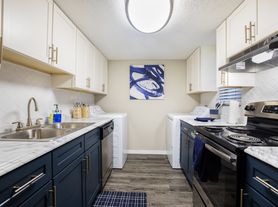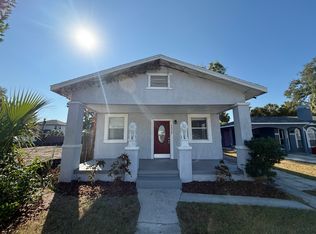Charming and move-in-ready Craftsman in Wellswood! This updated 3-bedroom, 2-bath home blends classic charm with modern comfort, highlighted by a showpiece open kitchen with stainless steel appliances, abundant storage, and generous counter space perfect for gatherings, cooking, and conversation. Inside, a bright, open layout connects two spacious living areas and a stylishly remodeled primary bed and bath, offering both comfort and versatility. The home is offered furnished or unfurnished, allowing tenants the option to move right in or bring their own personal style. Step outside to a large fenced backyard ideal for pets, weekend barbecues, or relaxing under the Tampa sun. Set in the heart of Wellswood, one of Tampa's most beloved neighborhoods, you'll enjoy quiet tree-lined streets just minutes from Armature Works, Downtown, and the University of Tampa. With quick access to I-275, TPA, and Tampa's Riverwalk, this home delivers the perfect balance of city convenience and neighborhood serenity. Perfect for professionals, families, or anyone seeking a stylish and welcoming Tampa home in an unbeatable location.
House for rent
$2,500/mo
1528 W River Shore Way, Tampa, FL 33603
3beds
1,483sqft
Price may not include required fees and charges.
Singlefamily
Available now
Cats, dogs OK
Central air
In unit laundry
Driveway parking
Electric, central
What's special
- 38 days |
- -- |
- -- |
Zillow last checked: 8 hours ago
Listing updated: December 07, 2025 at 04:52am
Travel times
Looking to buy when your lease ends?
Consider a first-time homebuyer savings account designed to grow your down payment with up to a 6% match & a competitive APY.
Facts & features
Interior
Bedrooms & bathrooms
- Bedrooms: 3
- Bathrooms: 2
- Full bathrooms: 2
Heating
- Electric, Central
Cooling
- Central Air
Appliances
- Included: Dishwasher, Dryer, Microwave, Range, Refrigerator, Washer
- Laundry: In Unit, Inside, Laundry Closet
Features
- Eat-in Kitchen, Individual Climate Control, Open Floorplan, Primary Bedroom Main Floor, Solid Surface Counters, Split Bedroom, Stone Counters, Storage, Thermostat
- Flooring: Laminate, Tile
Interior area
- Total interior livable area: 1,483 sqft
Video & virtual tour
Property
Parking
- Parking features: Driveway
- Details: Contact manager
Features
- Stories: 1
- Exterior features: Bonus Room, Driveway, ENERGY STAR Qualified Windows, Eat-in Kitchen, Electric Water Heater, Flooring: Laminate, Formal Living Room Separate, Grounds Care included in rent, Heating system: Central, Heating: Electric, Inside, Laundry Closet, Open Floorplan, Pest Control included in rent, Primary Bedroom Main Floor, Private Mailbox, Solid Surface Counters, Split Bedroom, Stone Counters, Storage, Thermostat, Window Treatments
Details
- Parcel number: 1829023HW000000000760A
Construction
Type & style
- Home type: SingleFamily
- Property subtype: SingleFamily
Condition
- Year built: 1950
Community & HOA
Location
- Region: Tampa
Financial & listing details
- Lease term: 12 Months
Price history
| Date | Event | Price |
|---|---|---|
| 12/9/2025 | Listing removed | $415,000$280/sqft |
Source: | ||
| 11/30/2025 | Listed for sale | $415,000-2.4%$280/sqft |
Source: | ||
| 11/27/2025 | Price change | $2,500-7.4%$2/sqft |
Source: Stellar MLS #TB8443354 | ||
| 11/17/2025 | Price change | $2,700-10%$2/sqft |
Source: Stellar MLS #TB8443354 | ||
| 11/1/2025 | Listed for rent | $3,000+66.7%$2/sqft |
Source: Stellar MLS #TB8443354 | ||

