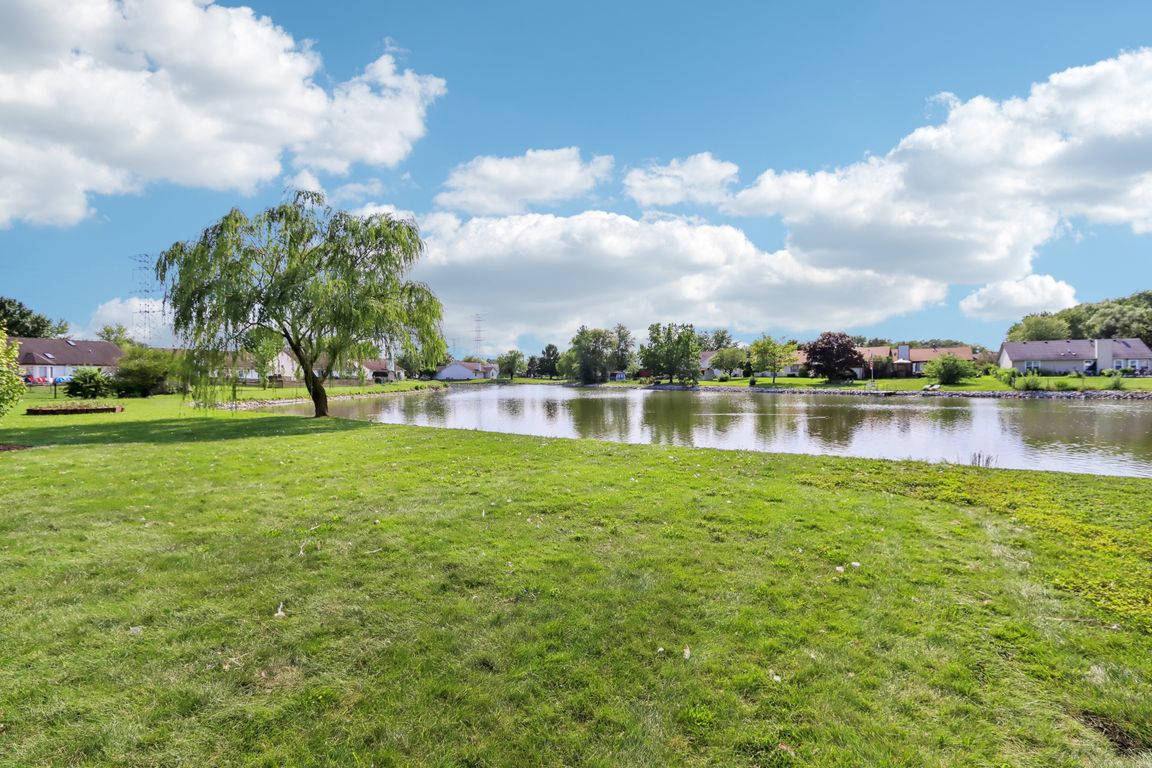
ActivePrice cut: $8K (9/10)
$257,000
3beds
1,367sqft
1528 Wilford Ln, Indianapolis, IN 46229
3beds
1,367sqft
Residential, single family residence
Built in 1993
0.43 Acres
2 Attached garage spaces
$188 price/sqft
$165 annually HOA fee
What's special
Cozy gas fireplaceUpgraded sliding glass doorModern vanityQuartz countertopsSpacious primary suitePrivate retreatWarm inviting atmosphere
This is more than a home, it's a lifestyle upgrade. Behind the scenes, this home has been meticulously maintained. Every room reflects care and attention to detail, from the Premium Renewal by Andersen Windows to the upgraded sliding glass door. Major updates include a new roof, oversized gutters, and a high-end ...
- 48 days
- on Zillow |
- 502 |
- 24 |
Source: MIBOR as distributed by MLS GRID,MLS#: 22037725
Travel times
Living Room
Kitchen
Primary Bedroom
Zillow last checked: 7 hours ago
Listing updated: September 16, 2025 at 09:27am
Listing Provided by:
Jennifer Butts 317-908-9450,
F.C. Tucker Company
Source: MIBOR as distributed by MLS GRID,MLS#: 22037725
Facts & features
Interior
Bedrooms & bathrooms
- Bedrooms: 3
- Bathrooms: 2
- Full bathrooms: 2
- Main level bathrooms: 2
- Main level bedrooms: 3
Primary bedroom
- Level: Main
- Area: 182 Square Feet
- Dimensions: 13X14
Bedroom 2
- Level: Main
- Area: 110 Square Feet
- Dimensions: 10X11
Bedroom 3
- Level: Main
- Area: 144 Square Feet
- Dimensions: 12X12
Kitchen
- Level: Main
- Area: 143 Square Feet
- Dimensions: 13X11
Laundry
- Features: Other
- Level: Main
- Area: 66 Square Feet
- Dimensions: 6X11
Living room
- Level: Main
- Area: 391 Square Feet
- Dimensions: 17X23
Heating
- Forced Air, Natural Gas
Cooling
- Central Air
Appliances
- Included: Dishwasher, Dryer, Disposal, Gas Water Heater, MicroHood, Electric Oven, Refrigerator, Washer, Water Heater
- Laundry: Connections All, Laundry Room
Features
- Attic Access, Vaulted Ceiling(s), Entrance Foyer, Ceiling Fan(s), High Speed Internet, Eat-in Kitchen, Pantry, Walk-In Closet(s)
- Windows: Wood Work Painted
- Has basement: No
- Attic: Access Only
- Number of fireplaces: 1
- Fireplace features: Living Room
Interior area
- Total structure area: 1,367
- Total interior livable area: 1,367 sqft
Video & virtual tour
Property
Parking
- Total spaces: 2
- Parking features: Attached, Concrete, Garage Door Opener
- Attached garage spaces: 2
- Details: Garage Parking Other(Garage Door Opener)
Features
- Levels: One
- Stories: 1
- Patio & porch: Covered, Patio
- Has view: Yes
- View description: Water
- Has water view: Yes
- Water view: Water
- Waterfront features: Pond
Lot
- Size: 0.43 Acres
- Features: Sidewalks, Storm Sewer, Trees-Small (Under 20 Ft)
Details
- Parcel number: 490834122049000700
- Special conditions: As Is,Sales Disclosure Supplements
- Horse amenities: None
Construction
Type & style
- Home type: SingleFamily
- Architectural style: Ranch
- Property subtype: Residential, Single Family Residence
Materials
- Vinyl With Brick
- Foundation: Slab
Condition
- New construction: No
- Year built: 1993
Utilities & green energy
- Electric: 200+ Amp Service
- Water: Public
- Utilities for property: Electricity Connected, Water Connected
Community & HOA
Community
- Security: Security System Owned
- Subdivision: Warren Lakes
HOA
- Has HOA: Yes
- Services included: Association Home Owners, Entrance Common
- HOA fee: $165 annually
- HOA phone: 317-762-4891
Location
- Region: Indianapolis
Financial & listing details
- Price per square foot: $188/sqft
- Tax assessed value: $211,100
- Annual tax amount: $2,506
- Date on market: 7/31/2025
- Electric utility on property: Yes