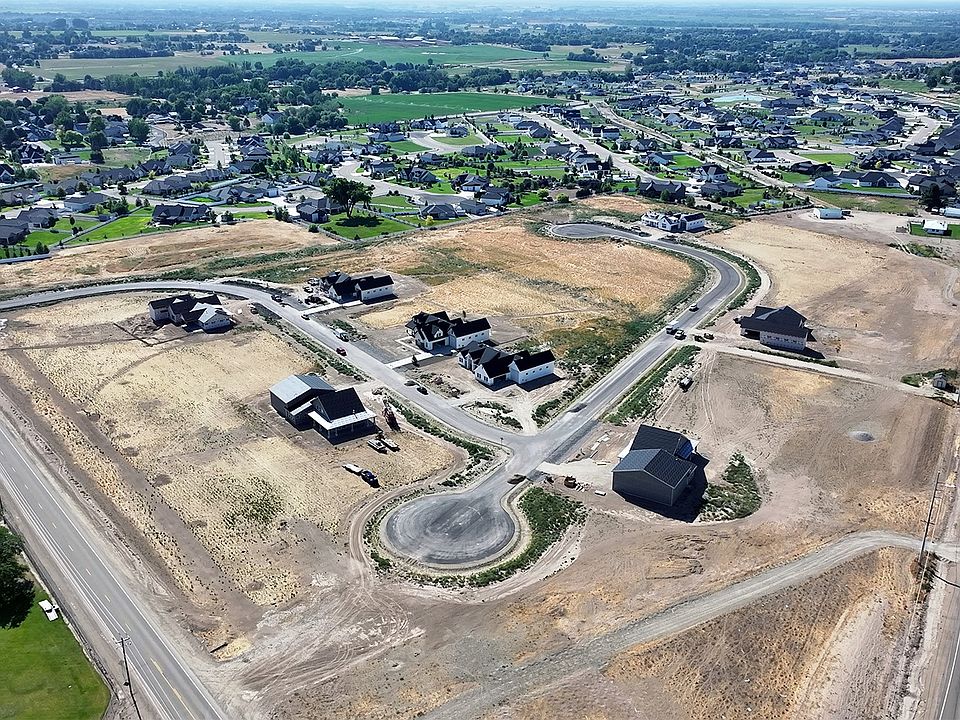The Stevens is a modern country home with a charming covered front porch. Its vaulted great room is bathed in natural light from carefully placed windows, offering serene views throughout. The split-bedroom layout is centered around a spacious great room with a striking wall of windows, while an upstairs bonus room adds flexibility for work or leisure. Standard features include 8' doors, a gas fireplace in the great room, quartz kitchen countertops, Bosch stainless steel appliances, LVP flooring, and premium carpet. Smart home upgrades like a Ring Doorbell and Nest Thermostat add convenience, while a gas line stub on the back patio makes outdoor cooking easy. A 50' RV garage provides ample storage. Located in Middleton’s Waterbrook Farms, this exclusive community features 26 homesites in a peaceful country setting, just moments from Purple Sage Golf Course.
Active
$999,000
15280 Juniperwood Dr, Caldwell, ID 83607
4beds
3baths
2,785sqft
Single Family Residence
Built in 2025
0.85 Acres Lot
$996,500 Zestimate®
$359/sqft
$83/mo HOA
- 251 days |
- 205 |
- 13 |
Zillow last checked: 7 hours ago
Listing updated: June 25, 2025 at 09:43am
Listed by:
Andy Elliot 208-573-0473,
Silvercreek Realty Group,
Mike Brown 208-250-3444,
Silvercreek Realty Group
Source: IMLS,MLS#: 98934528
Travel times
Schedule tour
Open houses
Facts & features
Interior
Bedrooms & bathrooms
- Bedrooms: 4
- Bathrooms: 3
- Main level bathrooms: 2
- Main level bedrooms: 4
Primary bedroom
- Level: Main
- Area: 224
- Dimensions: 16 x 14
Bedroom 2
- Level: Main
- Area: 221
- Dimensions: 17 x 13
Bedroom 3
- Level: Main
- Area: 143
- Dimensions: 13 x 11
Bedroom 4
- Level: Main
- Area: 132
- Dimensions: 12 x 11
Kitchen
- Level: Main
- Area: 253
- Dimensions: 23 x 11
Heating
- Forced Air, Natural Gas
Cooling
- Central Air
Appliances
- Included: Gas Water Heater, Tank Water Heater, Dishwasher, Disposal, Microwave, Oven/Range Built-In
Features
- Bath-Master, Bed-Master Main Level, Great Room, Rec/Bonus, Double Vanity, Walk-In Closet(s), Pantry, Kitchen Island, Quartz Counters, Number of Baths Main Level: 2, Bonus Room Size: 25x15, Bonus Room Level: Upper
- Flooring: Carpet
- Has basement: No
- Number of fireplaces: 1
- Fireplace features: One, Gas
Interior area
- Total structure area: 2,785
- Total interior livable area: 2,785 sqft
- Finished area above ground: 2,785
- Finished area below ground: 0
Property
Parking
- Total spaces: 4
- Parking features: Attached, RV Access/Parking, Driveway
- Attached garage spaces: 4
- Has uncovered spaces: Yes
- Details: Garage: 28X24
Features
- Levels: Single w/ Upstairs Bonus Room
- Fencing: Full,Vinyl
Lot
- Size: 0.85 Acres
- Features: 1/2 - .99 AC, Horses, Chickens, Auto Sprinkler System, Full Sprinkler System, Pressurized Irrigation Sprinkler System
Details
- Parcel number: R3812712500
- Horses can be raised: Yes
Construction
Type & style
- Home type: SingleFamily
- Property subtype: Single Family Residence
Materials
- Frame, HardiPlank Type
- Foundation: Crawl Space
- Roof: Architectural Style
Condition
- New Construction
- New construction: Yes
- Year built: 2025
Details
- Builder name: Pontifex Homes LLC
Utilities & green energy
- Sewer: Septic Tank
- Water: Well
Community & HOA
Community
- Subdivision: Waterbrook Farms
HOA
- Has HOA: Yes
- HOA fee: $1,000 annually
Location
- Region: Caldwell
Financial & listing details
- Price per square foot: $359/sqft
- Date on market: 1/29/2025
- Listing terms: Cash,Conventional,VA Loan
- Ownership: Fee Simple,Fractional Ownership: No
- Road surface type: Paved
About the community
GolfCourseViews
Experience luxurious rural living while being conveniently close to it all at Waterbrook Farms in Caldwell. This exclusive community features stunning custom homes on spacious acre lots, with prices starting at $895,000. Enjoy tranquility, privacy, and elbow room all while enjoying distant mountain vistas and convenient access to the Purple Sage Golf Course and the freeway.
Source: Pontifex Capital
