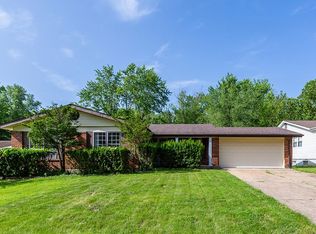Closed
Listing Provided by:
Dani Lester 314-497-6824,
Coldwell Banker Realty - Gundaker
Bought with: Coldwell Banker Realty - Gundaker
Price Unknown
15282 Springrun Dr, Chesterfield, MO 63017
4beds
3,121sqft
Single Family Residence
Built in 1973
0.31 Acres Lot
$519,100 Zestimate®
$--/sqft
$3,139 Estimated rent
Home value
$519,100
$483,000 - $555,000
$3,139/mo
Zestimate® history
Loading...
Owner options
Explore your selling options
What's special
Experience main-floor living at its finest in this beautifully renovated home, ideally located in the highly sought-after Parkway Central School District.
Step into the spacious, open-concept Living and Dining area, featuring new recessed lighting, engineered hardwood floors, and fresh, neutral paint throughout. Just beyond, you'll find the expansive Kitchen and Family Room—perfect for entertaining. The kitchen is a showstopper, boasting brand-new custom cabinetry with soft-close doors, dovetail construction and elegant crown molding, quartz counter tops and a butler’s pantry.
Enjoy outdoor living on the brand-new, partially covered deck that overlooks a private, tree-lined backyard—ideal for relaxing or hosting guests.
The main level includes four bedrooms, including a serene Primary Suite with a fully updated en-suite bathroom, plus a second renovated full bathroom.
Downstairs, the walkout basement offers a spacious open area with new carpet and neutral tones—perfect for a rec room, hobbies, or entertaining. A third fully updated bathroom and a large aggregate-covered patio complete the lower level, providing even more versatile living space.
Additional updates include a brand-new roof, siding, gutters, newer AC/furnace, and a new electrical panel—offering true peace of mind.
Don't miss this turnkey opportunity in one of the area's most convenient locations!
Zillow last checked: 8 hours ago
Listing updated: October 05, 2025 at 08:39am
Listing Provided by:
Dani Lester 314-497-6824,
Coldwell Banker Realty - Gundaker
Bought with:
Steven F Studnicki, 1999030781
Coldwell Banker Realty - Gundaker
Source: MARIS,MLS#: 25045925 Originating MLS: St. Louis Association of REALTORS
Originating MLS: St. Louis Association of REALTORS
Facts & features
Interior
Bedrooms & bathrooms
- Bedrooms: 4
- Bathrooms: 3
- Full bathrooms: 3
- Main level bathrooms: 2
- Main level bedrooms: 4
Heating
- Forced Air
Cooling
- Ceiling Fan(s), Central Air
Appliances
- Included: Stainless Steel Appliance(s), Dishwasher, Disposal, Gas Oven, Gas Range
- Laundry: In Basement
Features
- Butler Pantry, Ceiling Fan(s), Custom Cabinetry, Dining/Living Room Combo, Open Floorplan, Solid Surface Countertop(s)
- Flooring: Carpet, Wood
- Basement: Partially Finished,Full,Walk-Out Access
- Number of fireplaces: 1
Interior area
- Total structure area: 3,121
- Total interior livable area: 3,121 sqft
- Finished area above ground: 1,798
- Finished area below ground: 1,323
Property
Parking
- Total spaces: 2
- Parking features: Additional Parking, Attached, Driveway
- Attached garage spaces: 2
- Has uncovered spaces: Yes
Features
- Levels: One
- Patio & porch: Covered, Deck, Front Porch, Patio
Lot
- Size: 0.31 Acres
- Features: Adjoins Common Ground, Adjoins Wooded Area
Details
- Parcel number: 18R210102
- Special conditions: Standard
Construction
Type & style
- Home type: SingleFamily
- Architectural style: Traditional
- Property subtype: Single Family Residence
Materials
- Roof: Architectural Shingle
Condition
- Updated/Remodeled
- New construction: No
- Year built: 1973
Utilities & green energy
- Sewer: Public Sewer
- Water: Public
- Utilities for property: Cable Available, Electricity Connected, Phone Available, Sewer Connected
Community & neighborhood
Location
- Region: Chesterfield
- Subdivision: Shenandoah 1
Price history
| Date | Event | Price |
|---|---|---|
| 9/30/2025 | Sold | -- |
Source: | ||
| 9/12/2025 | Listing removed | $3,800$1/sqft |
Source: Zillow Rentals | ||
| 9/4/2025 | Pending sale | $525,000$168/sqft |
Source: | ||
| 8/28/2025 | Listed for rent | $3,800+123.5%$1/sqft |
Source: Zillow Rentals | ||
| 8/22/2025 | Price change | $525,000-2.6%$168/sqft |
Source: | ||
Public tax history
| Year | Property taxes | Tax assessment |
|---|---|---|
| 2024 | $4,748 +4.3% | $71,740 |
| 2023 | $4,554 +11.2% | $71,740 +22.2% |
| 2022 | $4,097 +0.4% | $58,690 |
Find assessor info on the county website
Neighborhood: 63017
Nearby schools
GreatSchools rating
- 5/10Shenandoah Valley Elementary SchoolGrades: K-5Distance: 0.4 mi
- 5/10Parkway Central Middle SchoolGrades: 6-8Distance: 2 mi
- 8/10Parkway Central High SchoolGrades: 9-12Distance: 1.8 mi
Schools provided by the listing agent
- Elementary: Shenandoah Valley Elem.
- Middle: Central Middle
- High: Parkway Central High
Source: MARIS. This data may not be complete. We recommend contacting the local school district to confirm school assignments for this home.
Get a cash offer in 3 minutes
Find out how much your home could sell for in as little as 3 minutes with a no-obligation cash offer.
Estimated market value
$519,100
Get a cash offer in 3 minutes
Find out how much your home could sell for in as little as 3 minutes with a no-obligation cash offer.
Estimated market value
$519,100
